1/4″ = 1′ Residential Scale Model
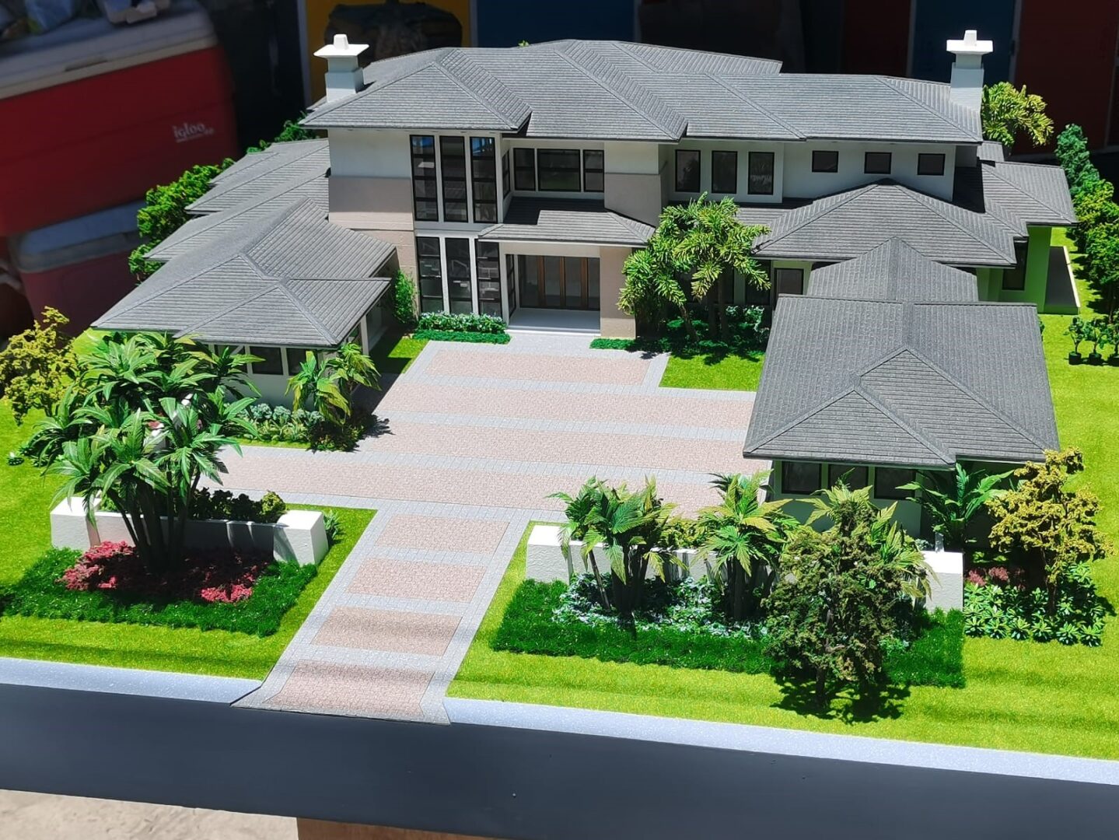
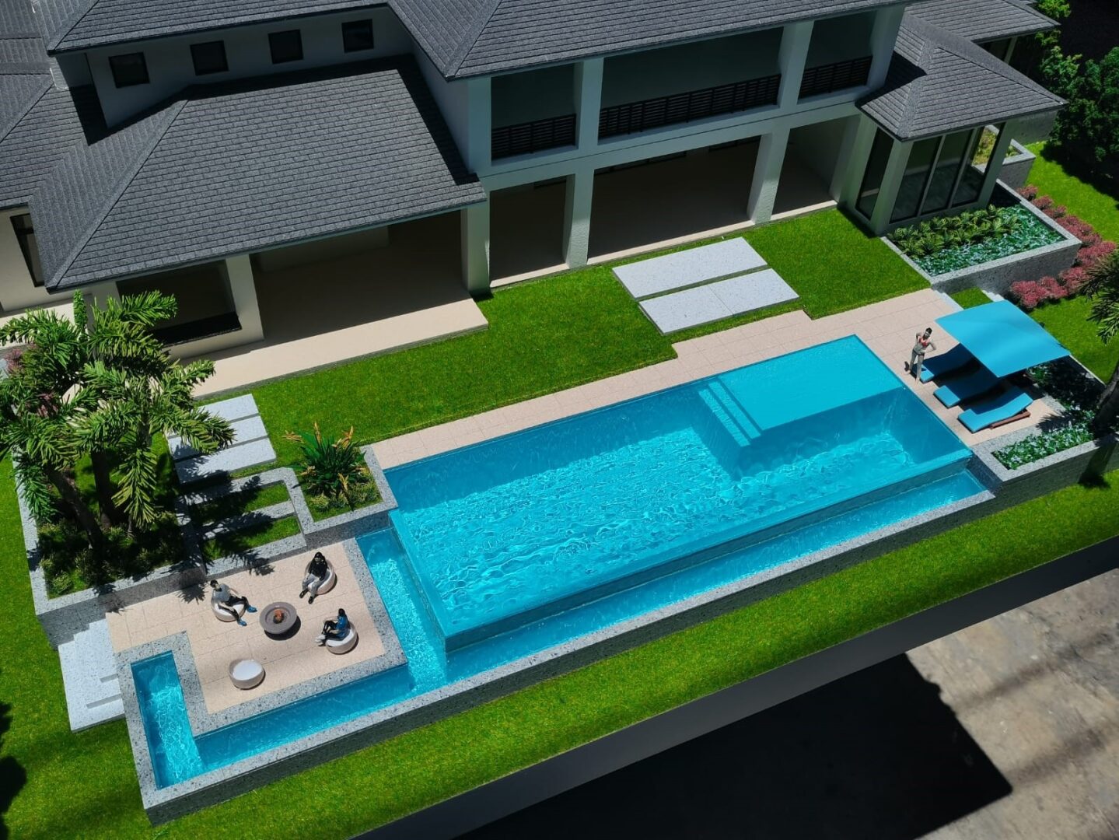


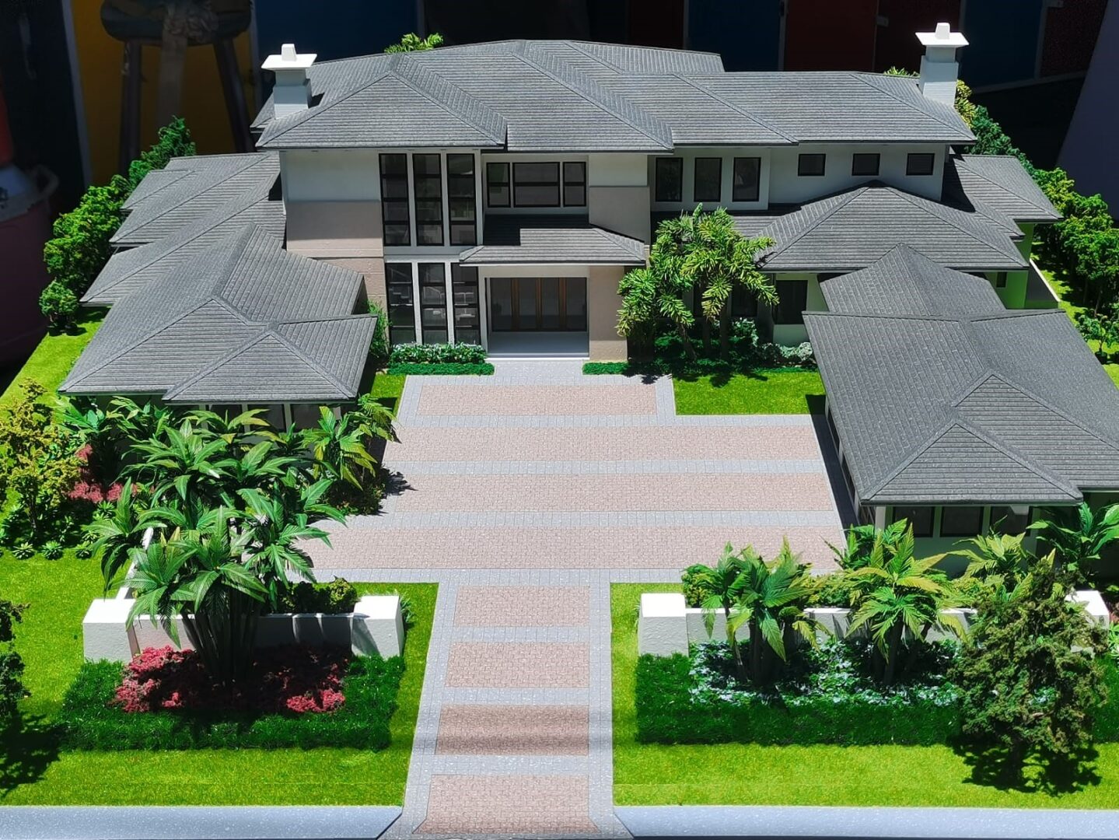
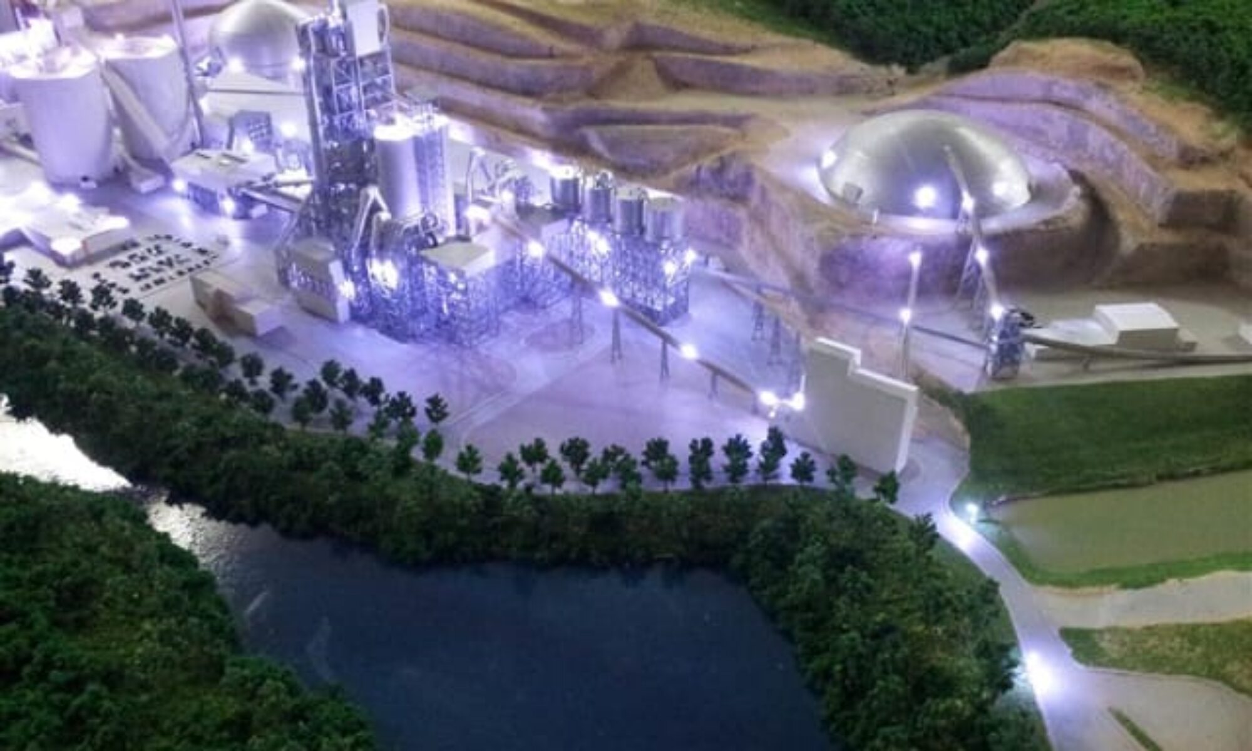
GLOBAL 3D ARTS BLOG CENTRAL
1/4″ = 1′ Residential Scale Model





ARCHITECTURAL SCALE MODELS
Early in 2023, Global 3D Arts was contacted to build several scale models of Las Vegas structures. These scale models were going to be the centerpieces in a private O scale train diorama of Las Vegas. Several choices were on the list including, Bellagio, Planet Hollywood, The Luxor, The Wynn, MGM GRAND, NYNY and Fremont Street. The choice was made and Global 3D Arts began the design and construction of #1 The Wynn, #2 MGM GRAND, #3 NYNY. Please keep in mind that there were no architectural CAD drawings available to complete this task. Each model had to be designed on images available, Google Earth and other maps that will let you walk around the areas in virtual reality and animations were used to help in the discovery and design of exact duplication of the sites. Our team of modelers spent countless hours in the design, the architectural drawings, the 3D Printing, and precise laser cutting of acrylic sheets. Our over 2O year Master Modeler say’s there are career achievements. L.C. is defiantly a master at all he does. Stay tuned for 2024 our first model for 2024 is a 60 acre Ontario, Canada Paper Mill.
Follow us on Facebook for more recent updates on all our projects.
Finishing the year out in a large way, introducing to you the NYNY Hotel & Casino scale model.
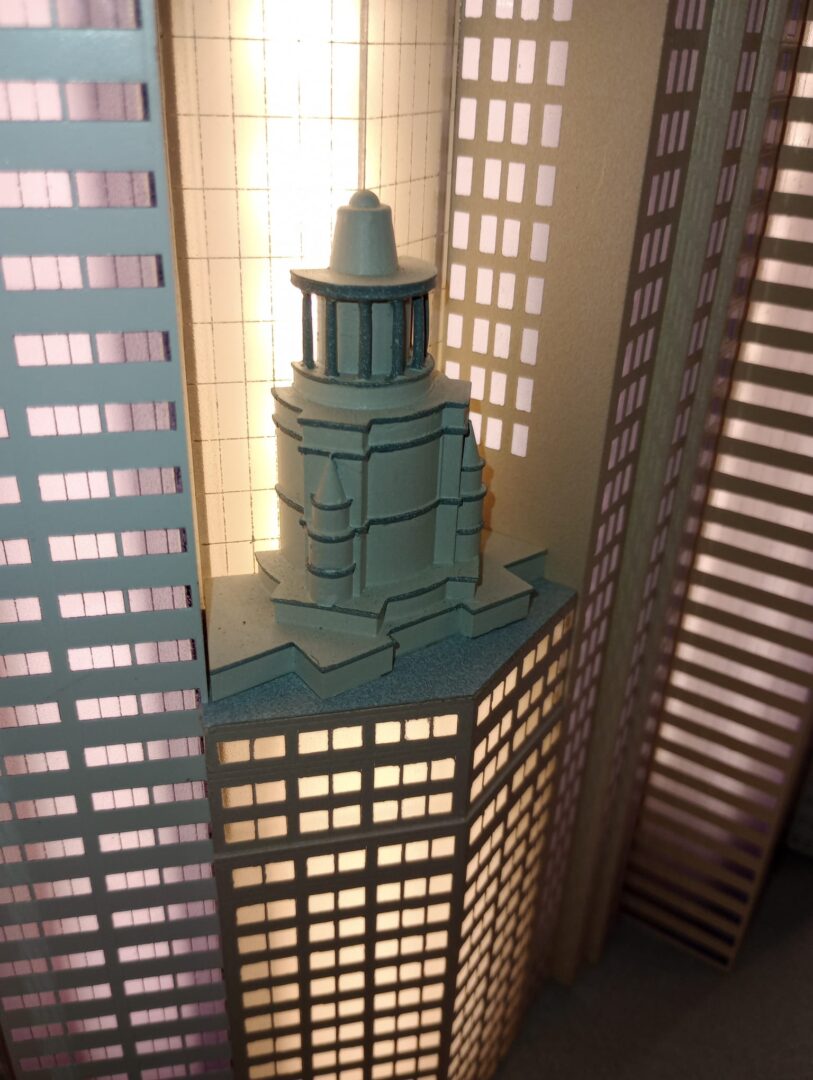



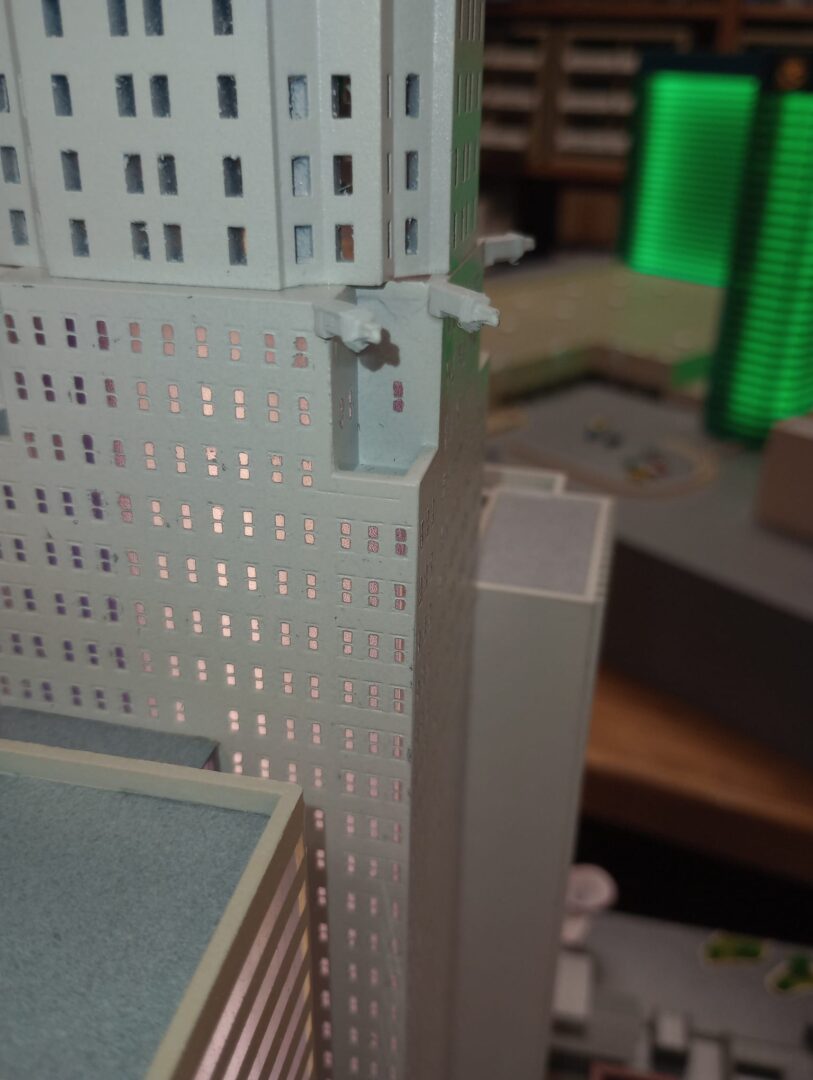



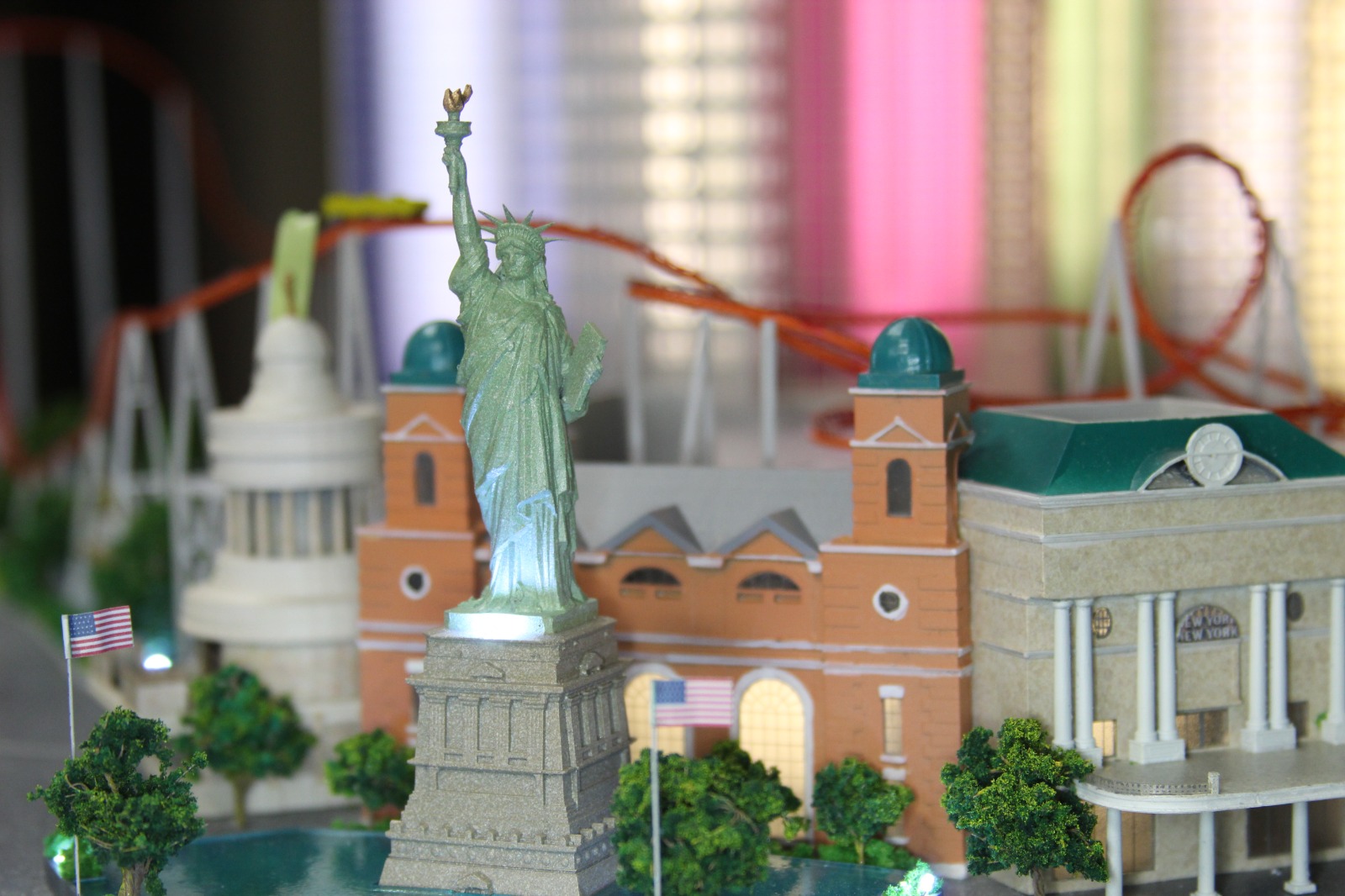

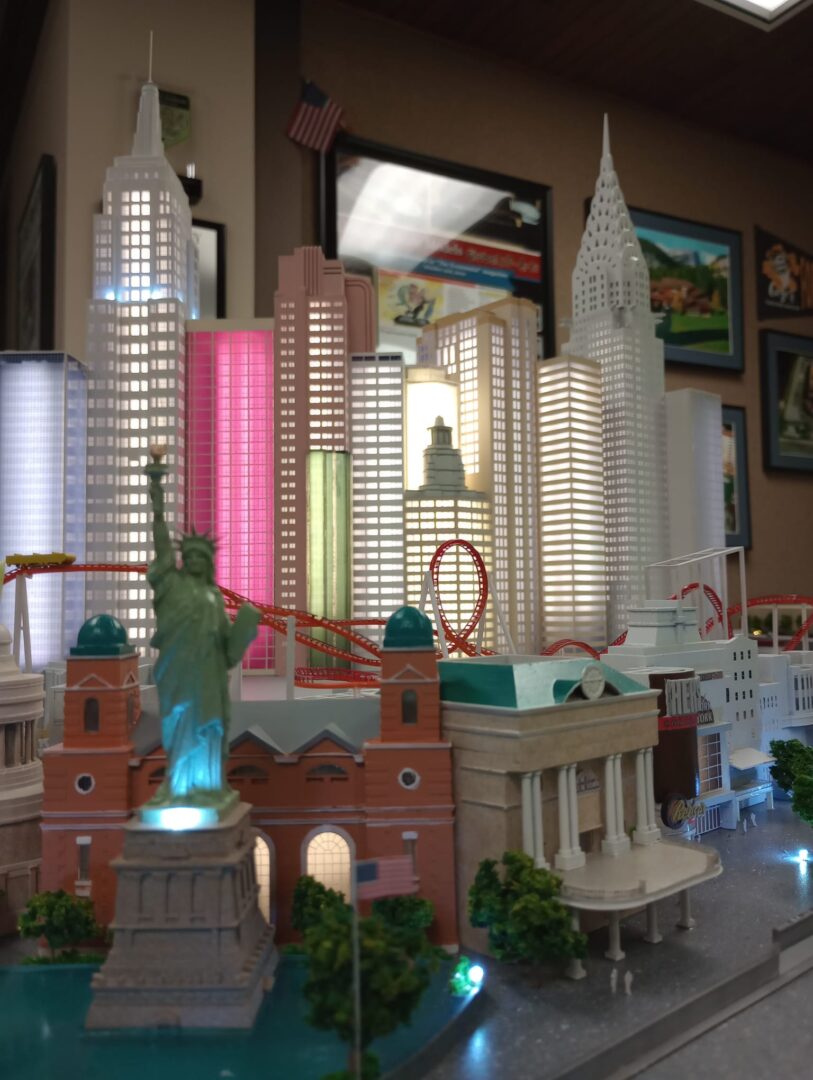
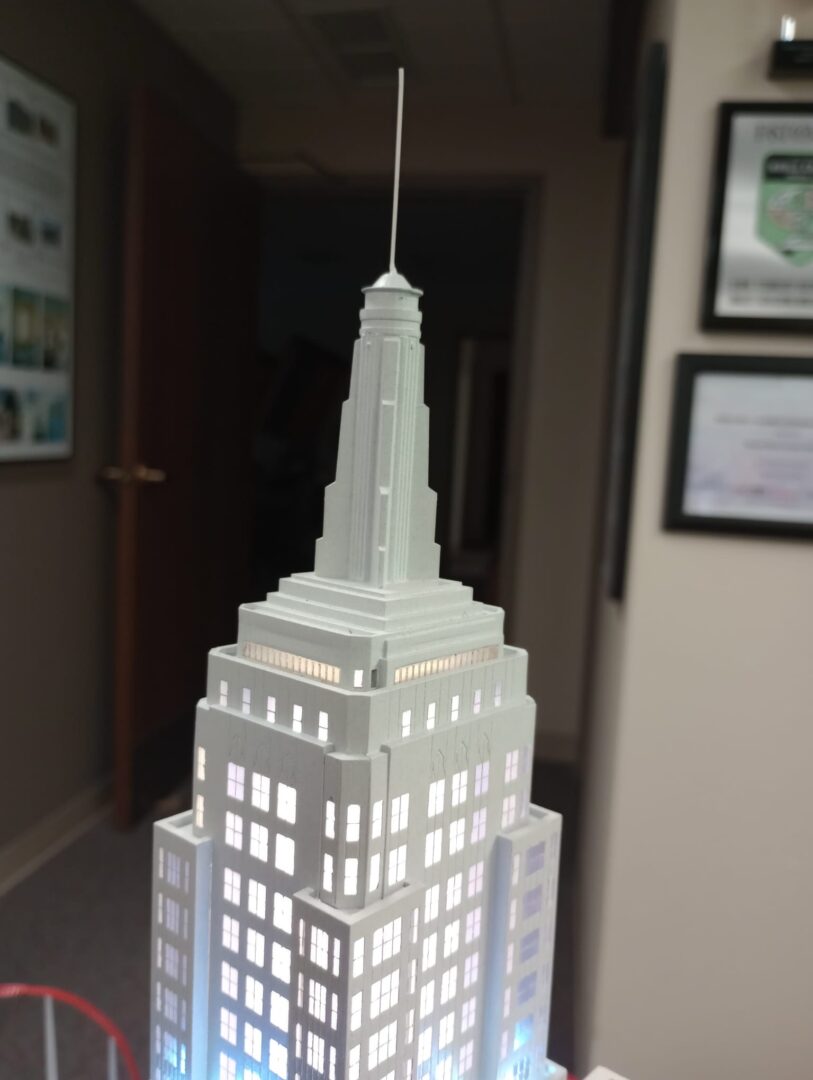
Thank you for viewing!
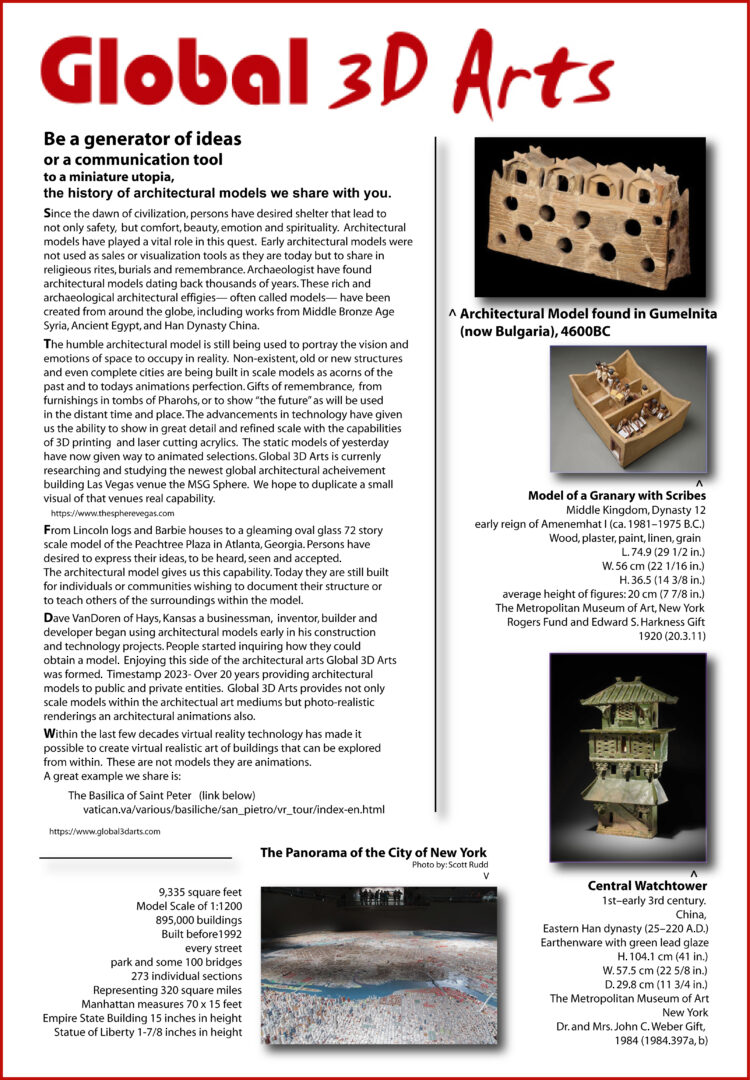
COMING IN SEPTEMBER – MGM


The Mikvah
We are please to have completed for our client the highly detailed model of a Mikvah. There was no detail too small to be shown. Wallpaper and tile sized to meet scale. Reflecting mirrors animate the surrounding. Detailed exterior with lift off roof and landscaping, including duplication of signage.


















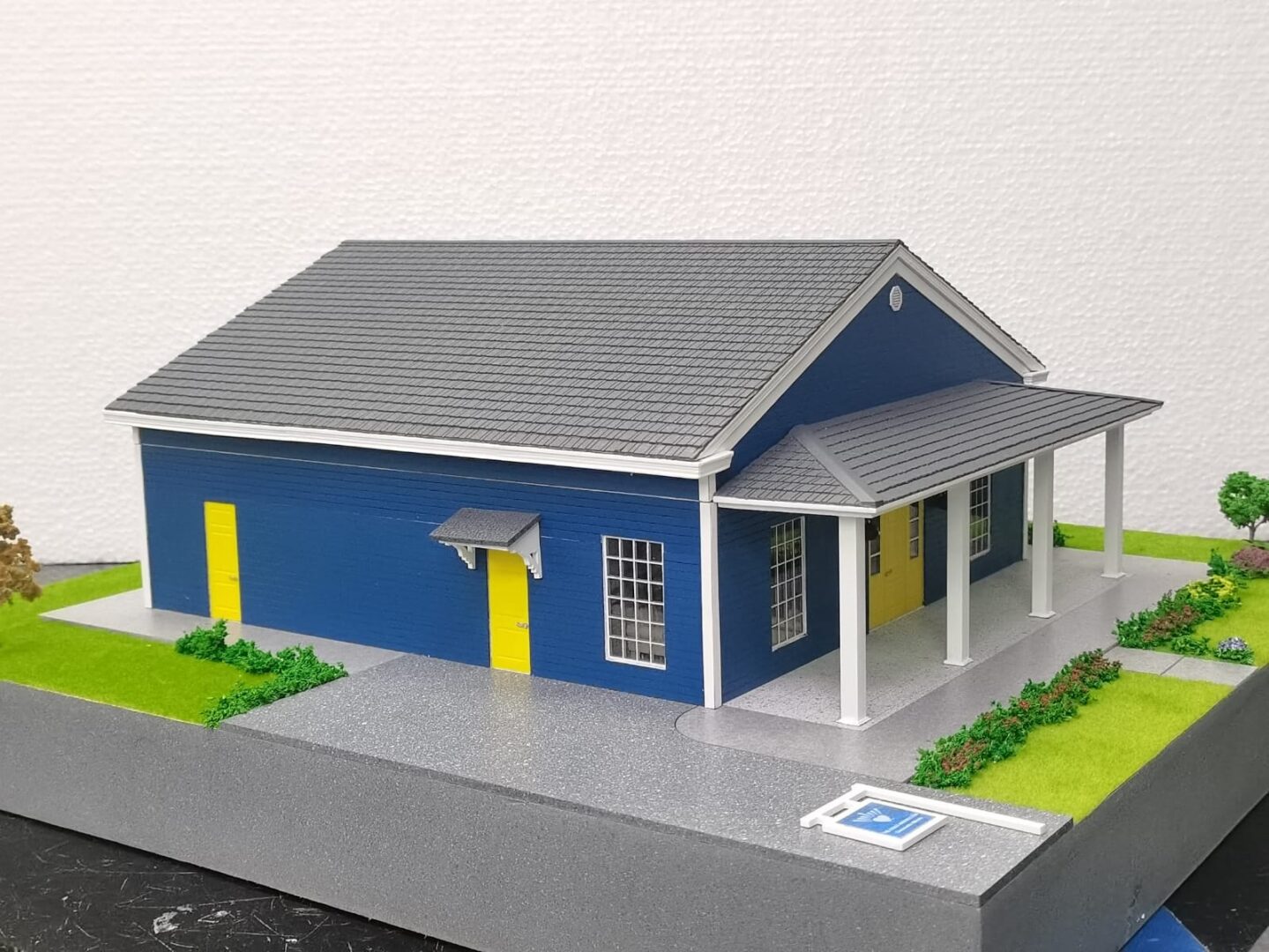
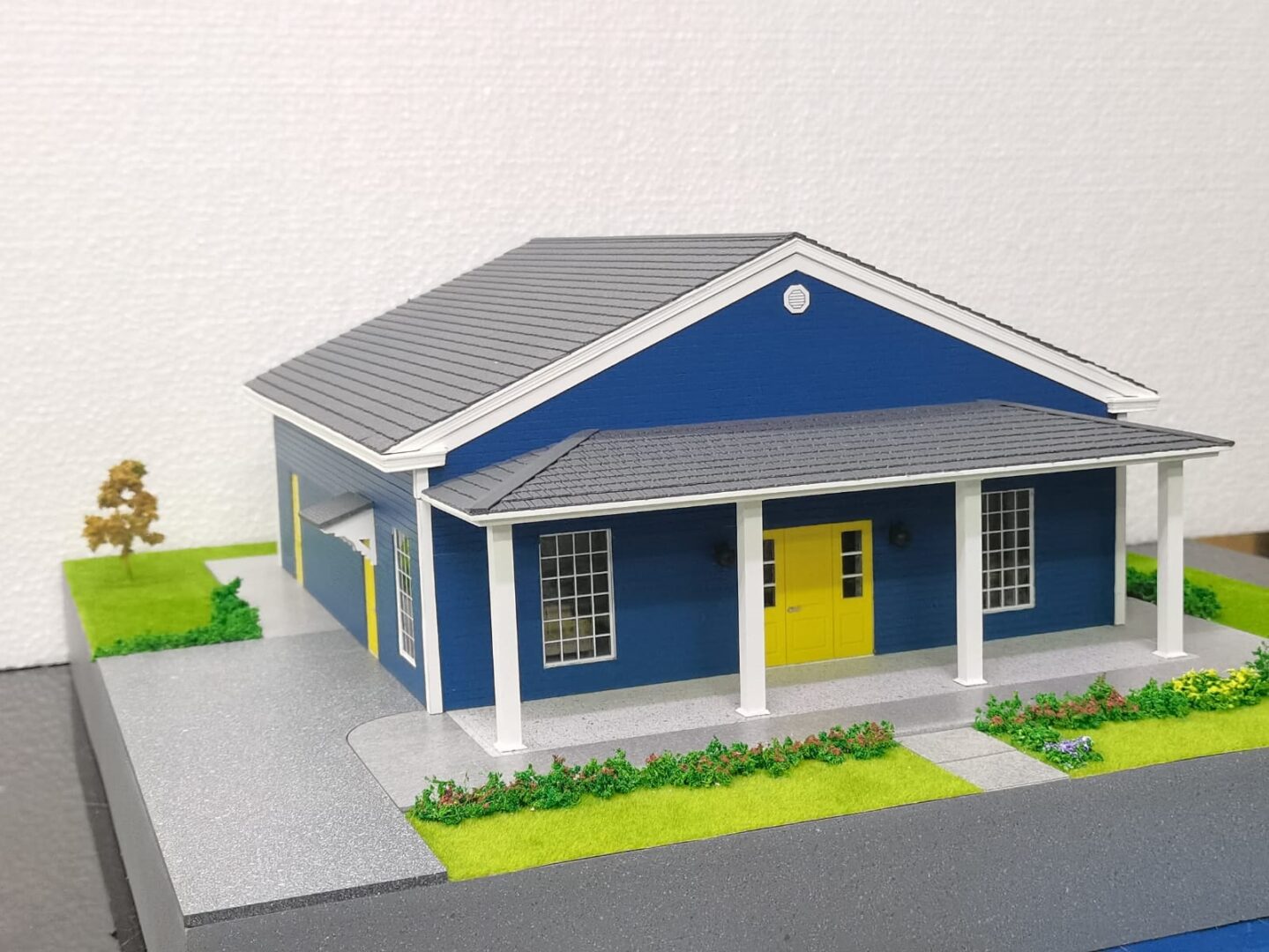
Your One-Stop-Shop for all your architectural arts needs for over 20 years. Scale models, Renderings and Animations on-time and on-budget.
Call: (888) 609-2900 or Email: info@global3darts.com
Here first is “The Wynn” casino model. Coming soon are scale models of the MGM casino and NYNY casino. The models are fully lighted and are to be included in a private train diorama of a Las Vegas resident. Stay tuned to see the MGM & NYNY!
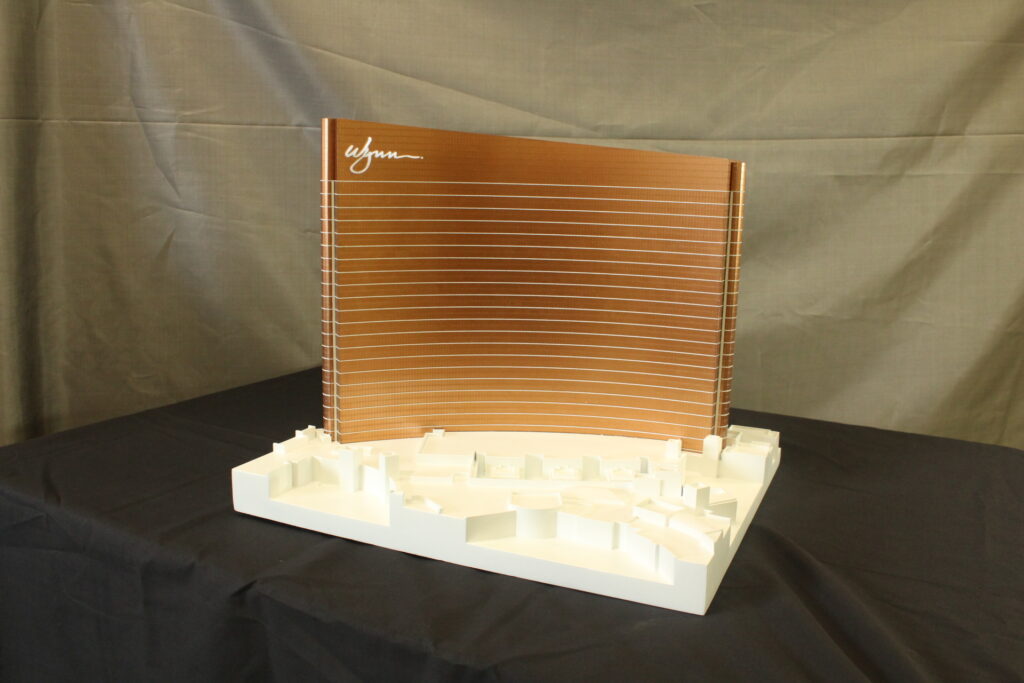


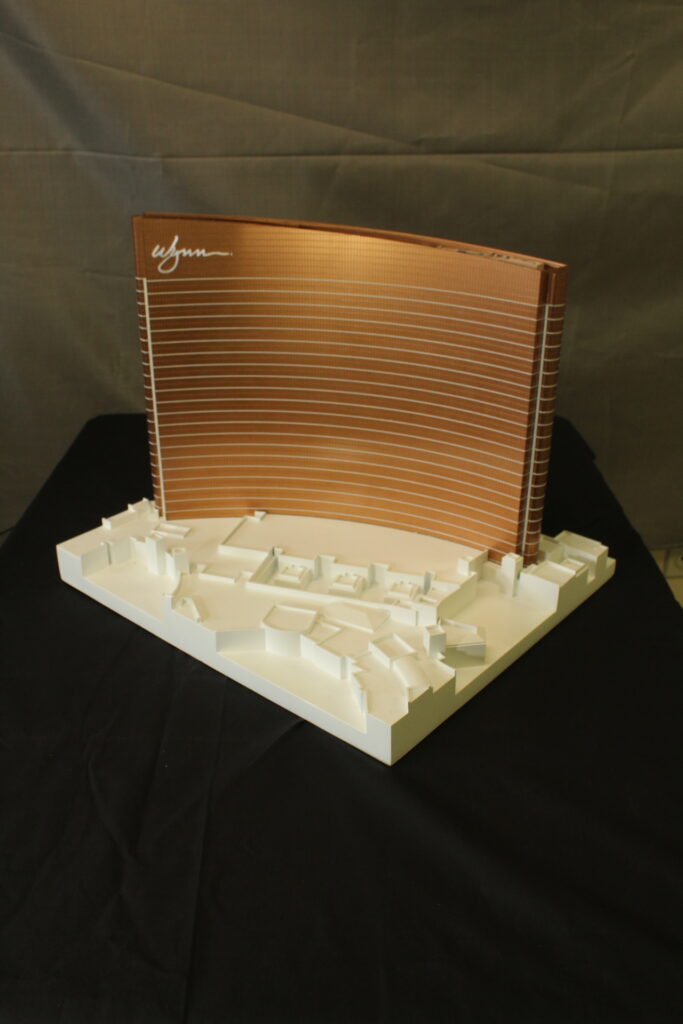
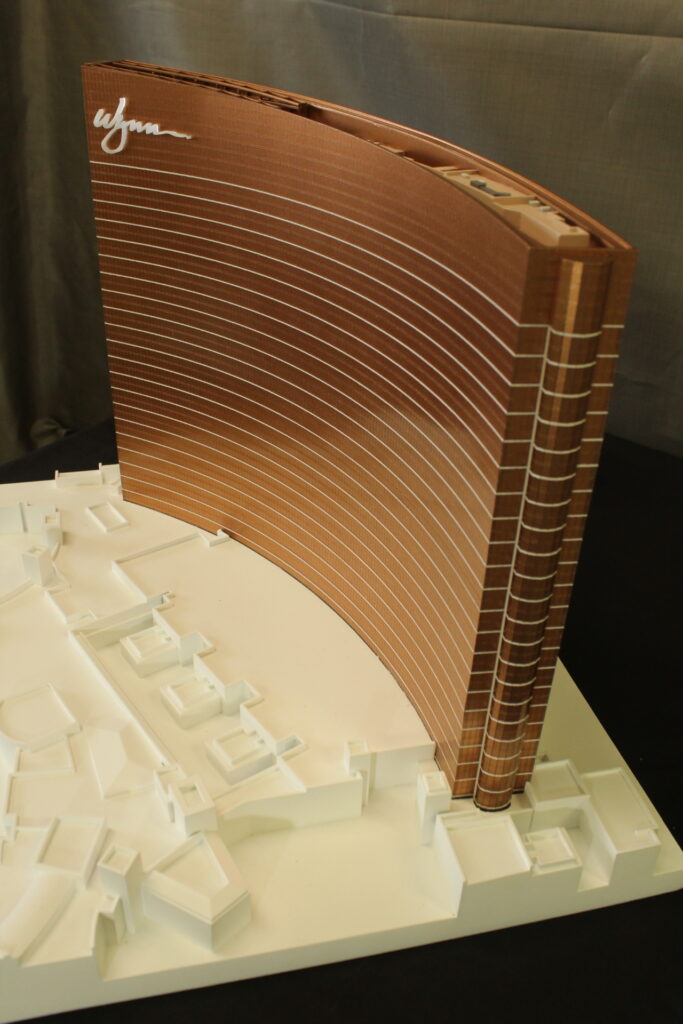
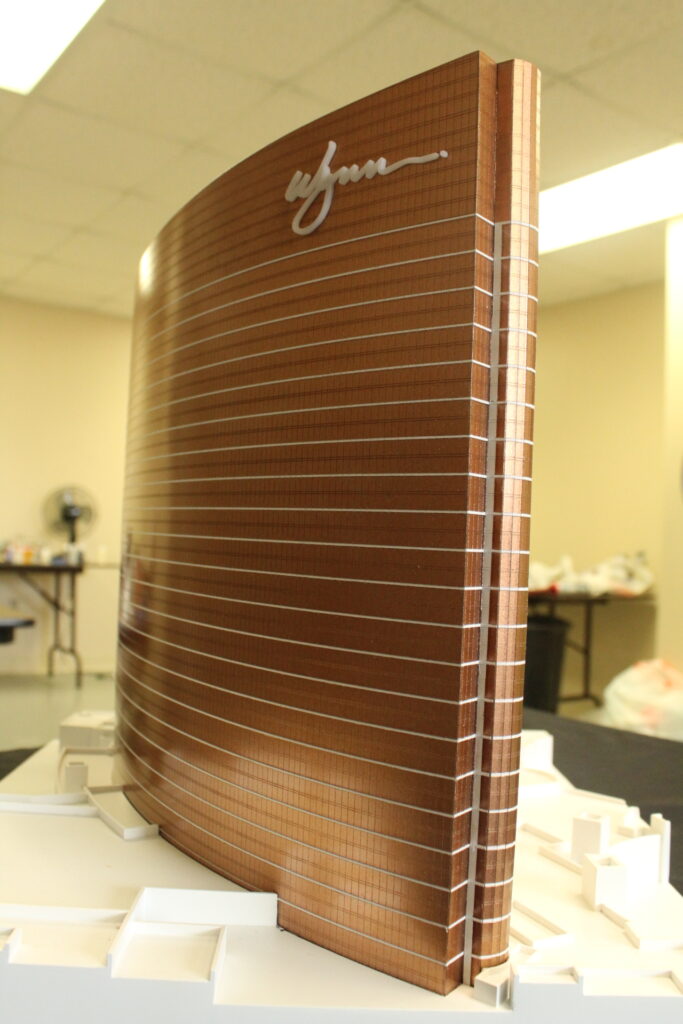
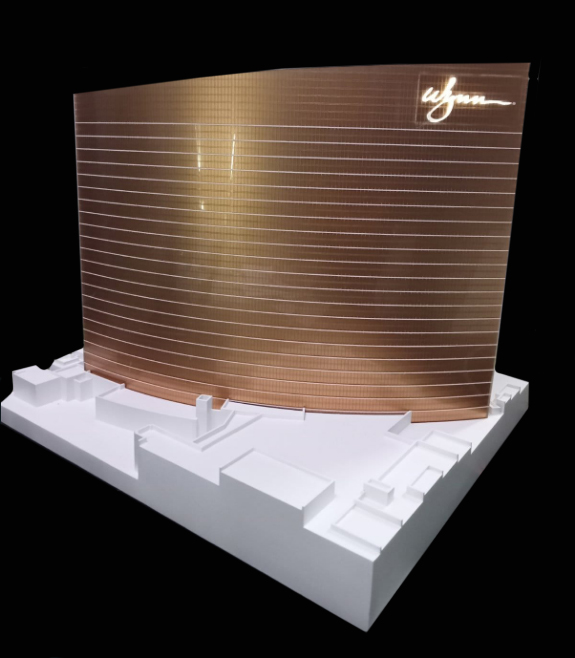
Global 3D Arts recently completed 5 custom built scale models and 5 custom Walnut display tables for the offices of Bluescope Properties Group of Kansas City. These models are of different scales and scale models of existing Bluescope properties located in Texas and Florida.


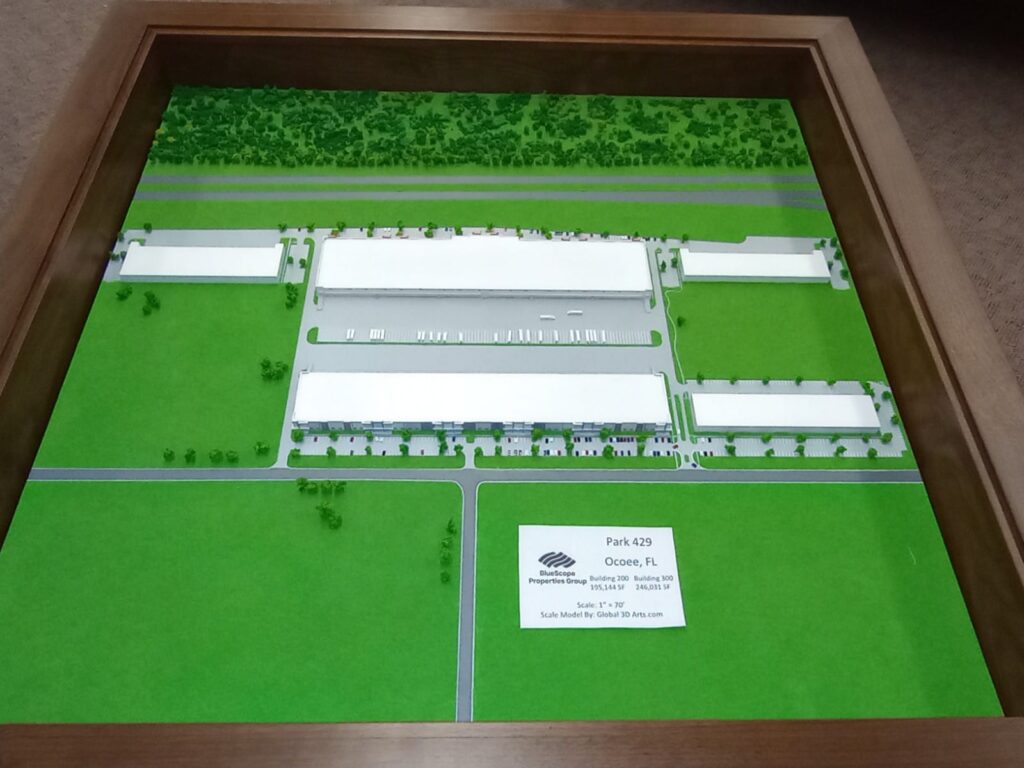
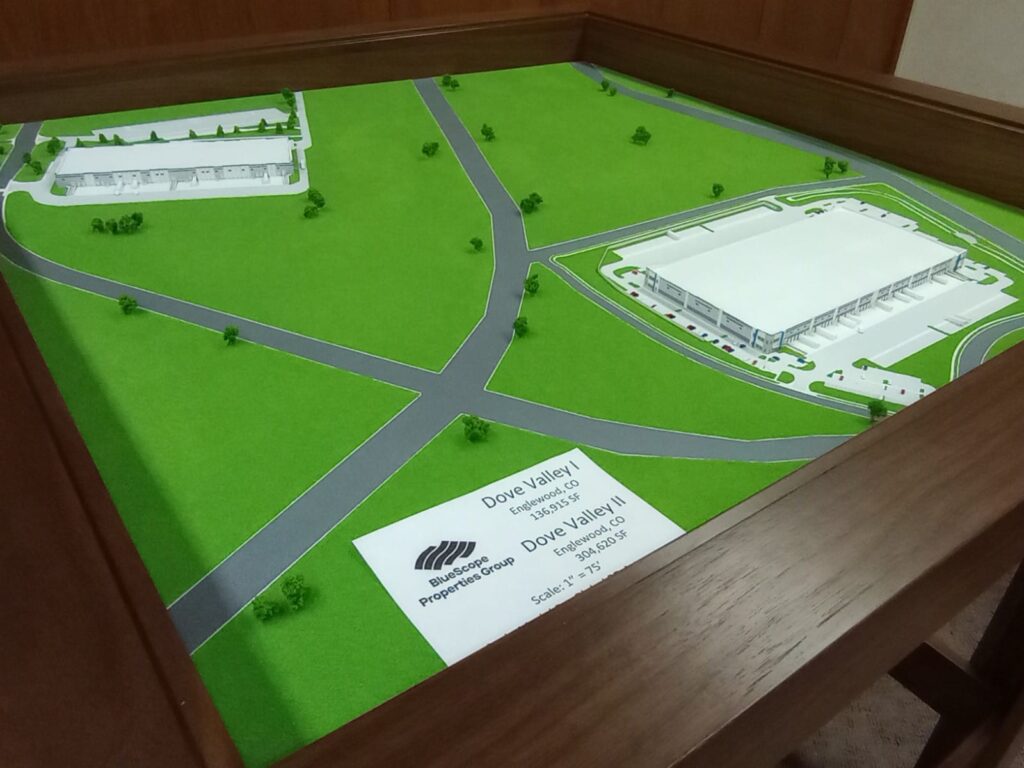




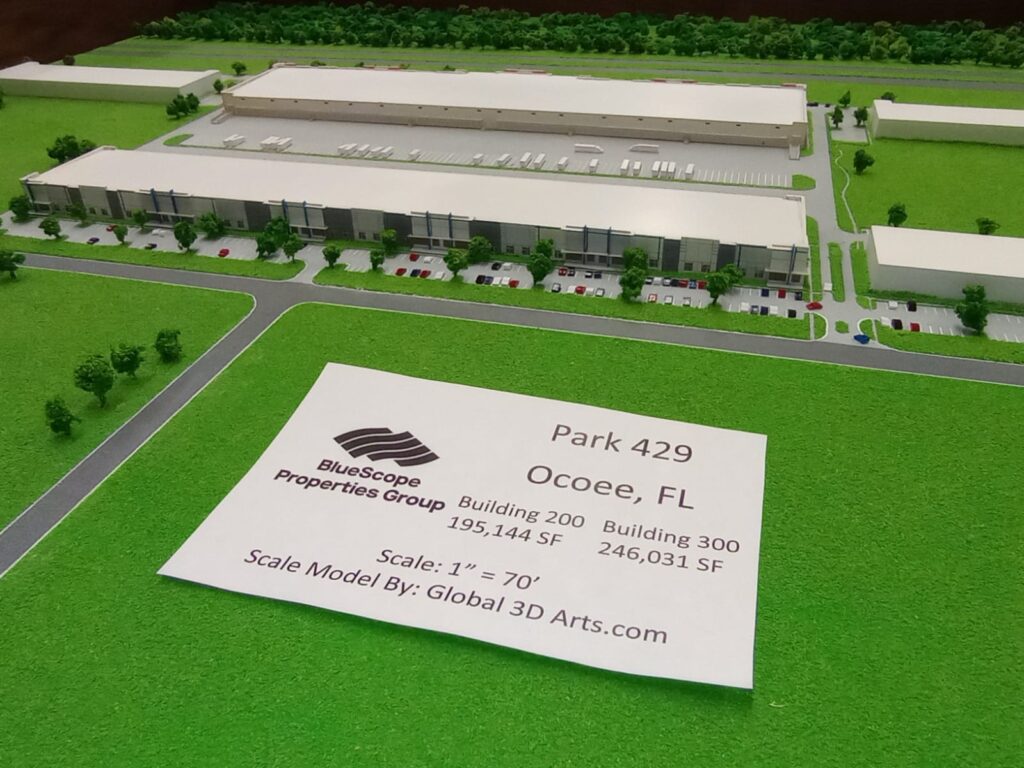

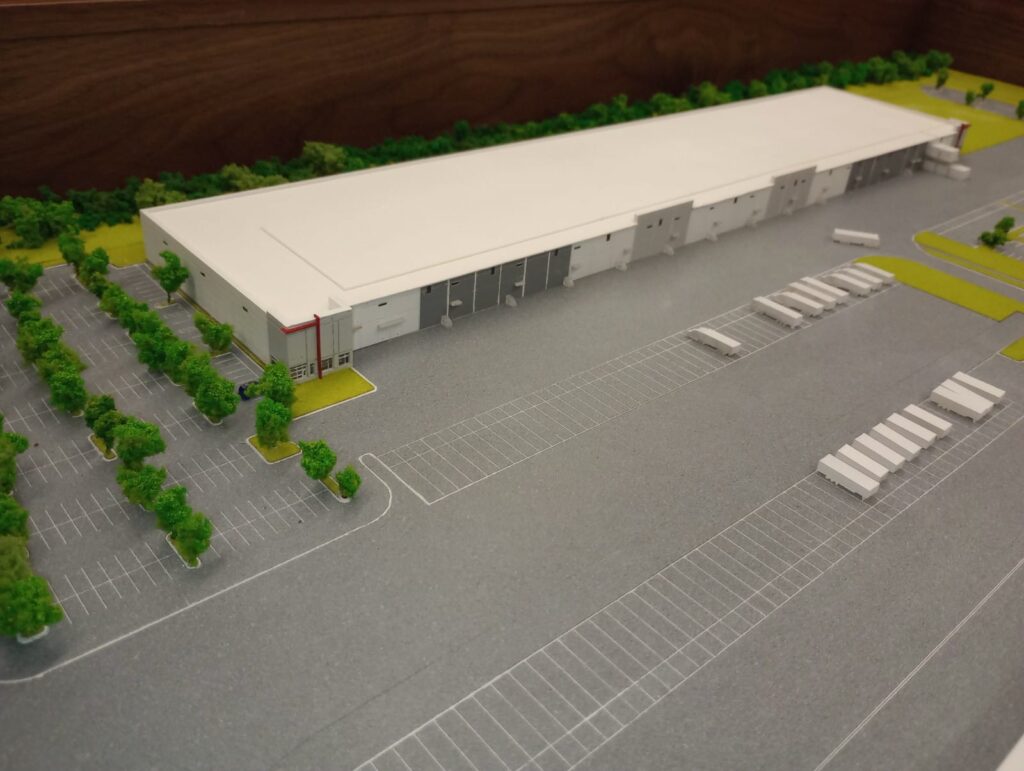
If the structure does not have a solid foundation, the building will collapse.
The detail, patience, skill, vision, materials and desire make Global 3D Arts the only model maker you will want to work with. As you can see below it takes professionalism to the extent of extreme to create a Global 3D Arts model. 3d printing, laser cut acrylics, plastics, woods, papers, epoxy and plenty of glue fits the molds our architects and model makers create. Landscape grasses, trees and terrains are duplicated to the species of the original area to create the more realistic scale model.


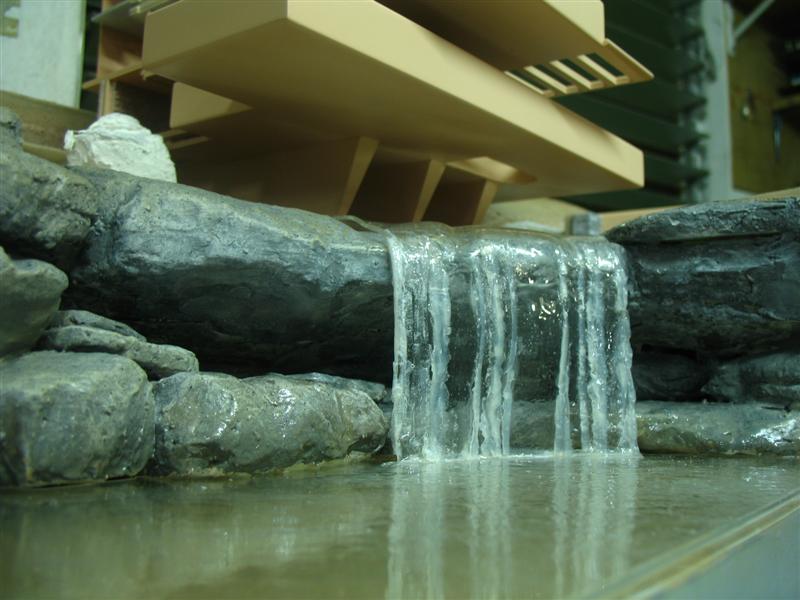
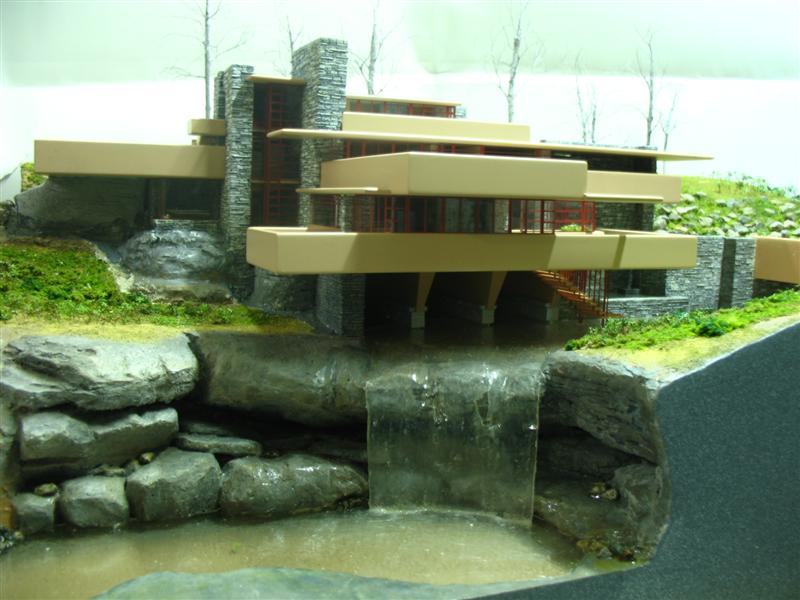



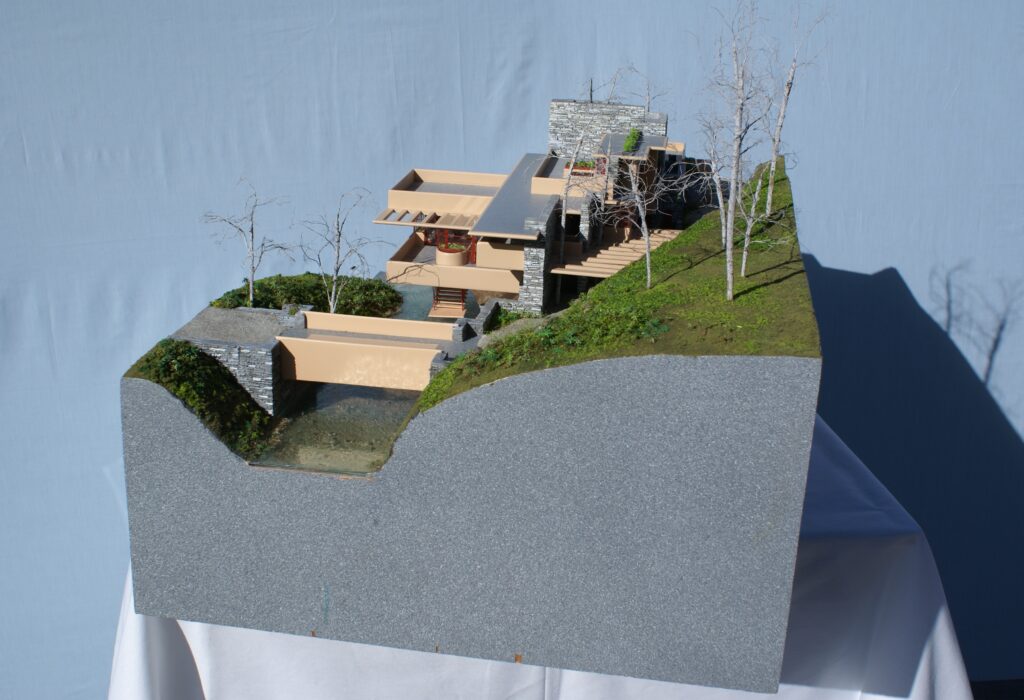



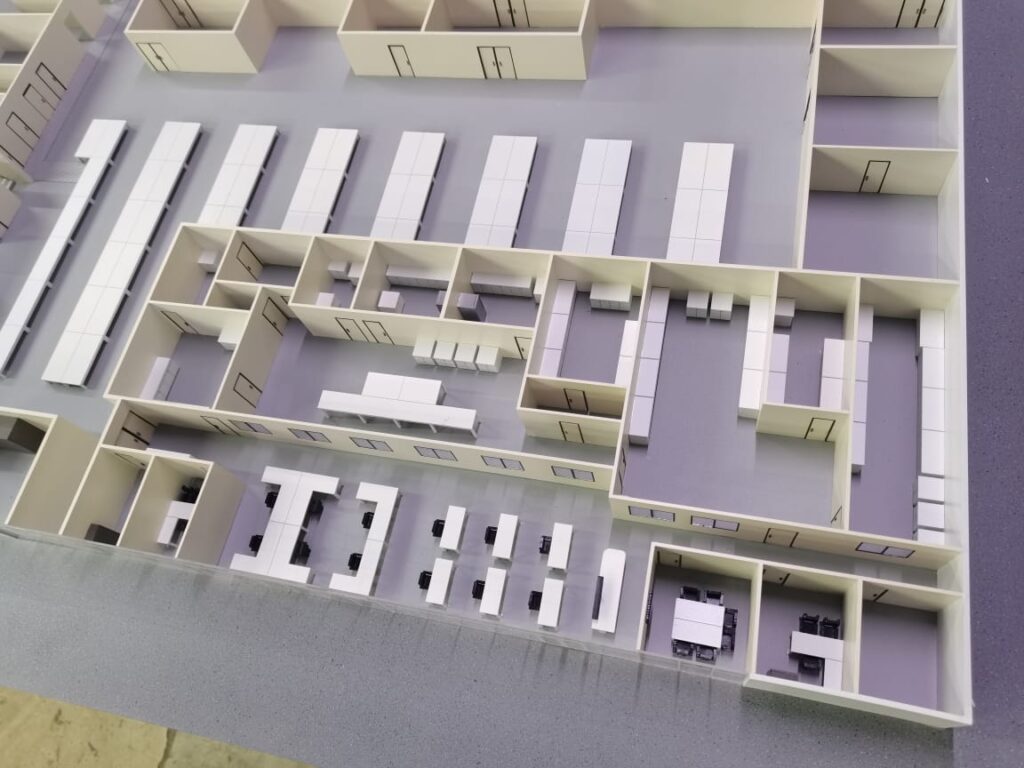
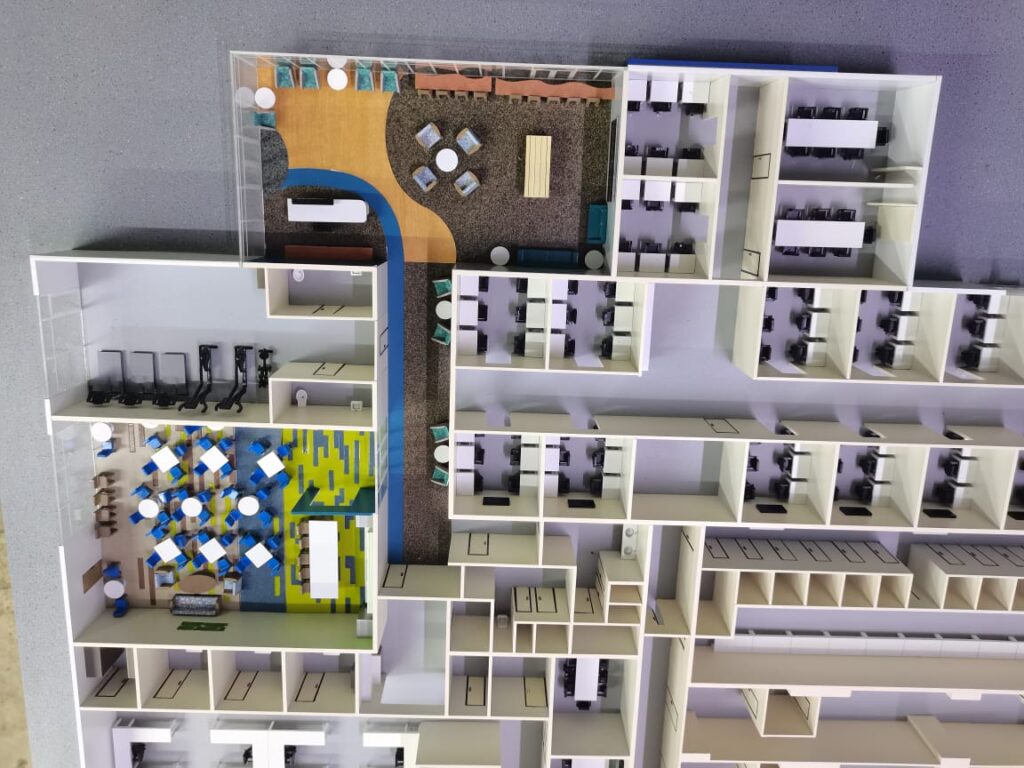
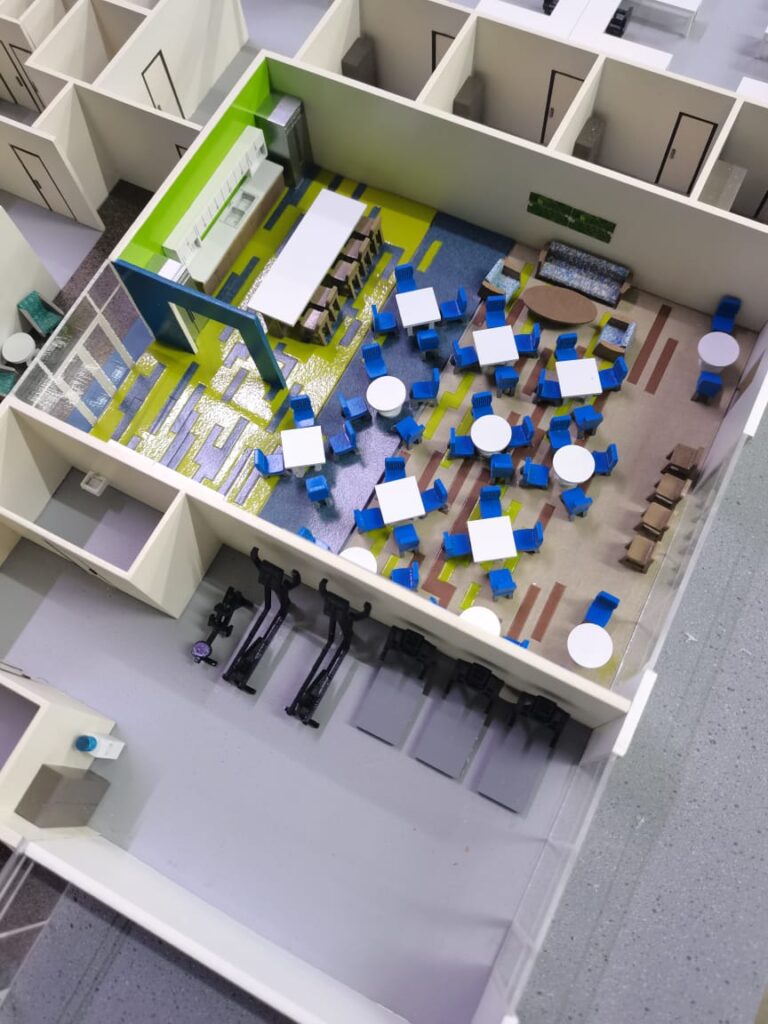


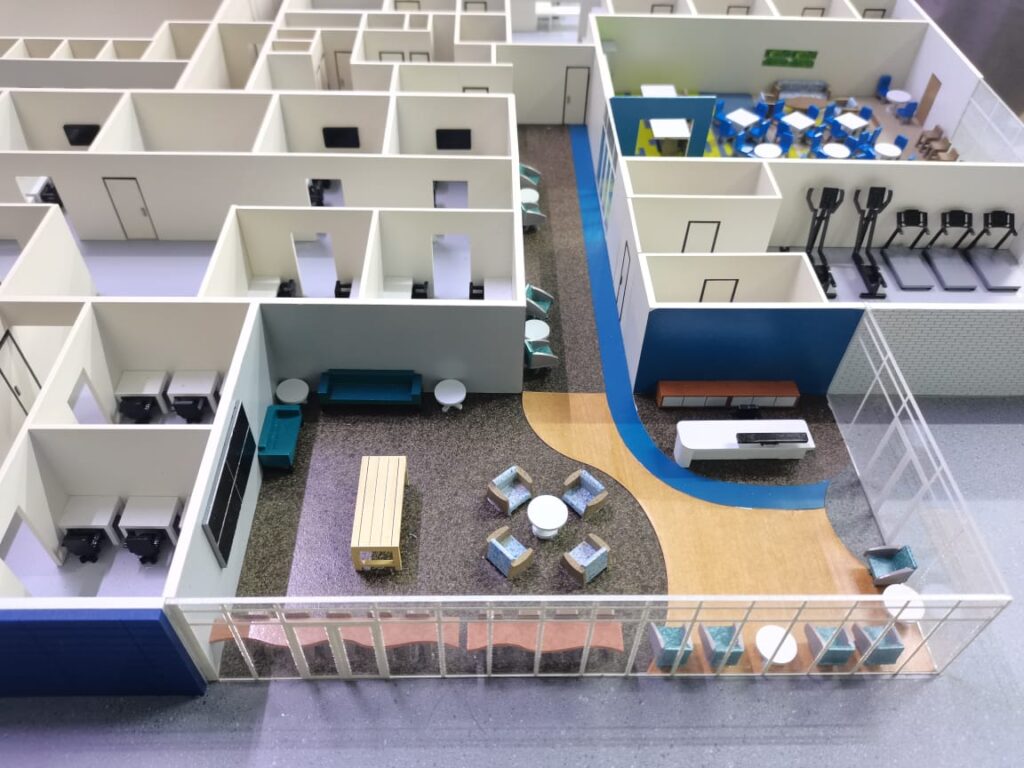
This is the first model of 2023 to be completed by Global3DArts. 3′ by 6′ Model of building project with floor plan and no roof.
Model is to be used for trade shows and comes with a custom carrying case for protection.
Contact us today! We are happy to answer any and all questions.
Phone: 888-609-2900
Email: info@global3darts.com
www.global3darts.com
Find us on social media! @global3darts
This is the first model of 2023 to be completed by Global3DArts. 3′ by 6′ Model of building project with floor plan and no roof.
Model is to be used for trade shows and comes with a custom carrying case for protection.
Contact us today! We are happy to answer any and all questions.
Phone: 888-609-2900
Email: info@global3darts.com
www.global3darts.com
Find us on social media! @global3darts
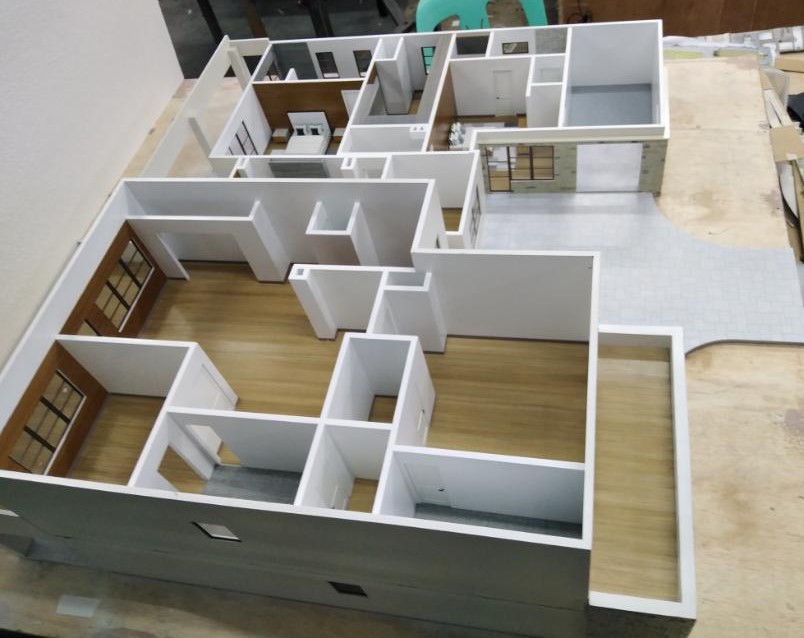

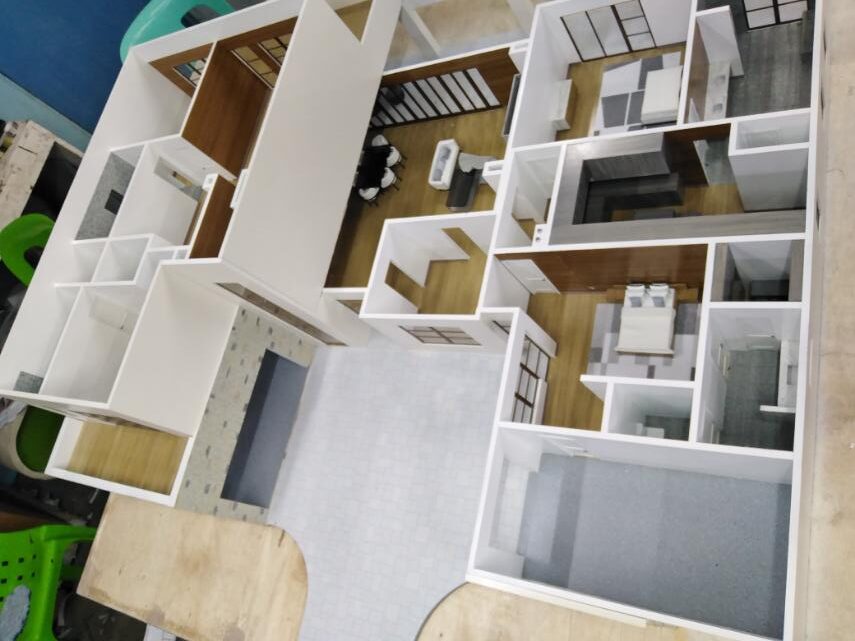
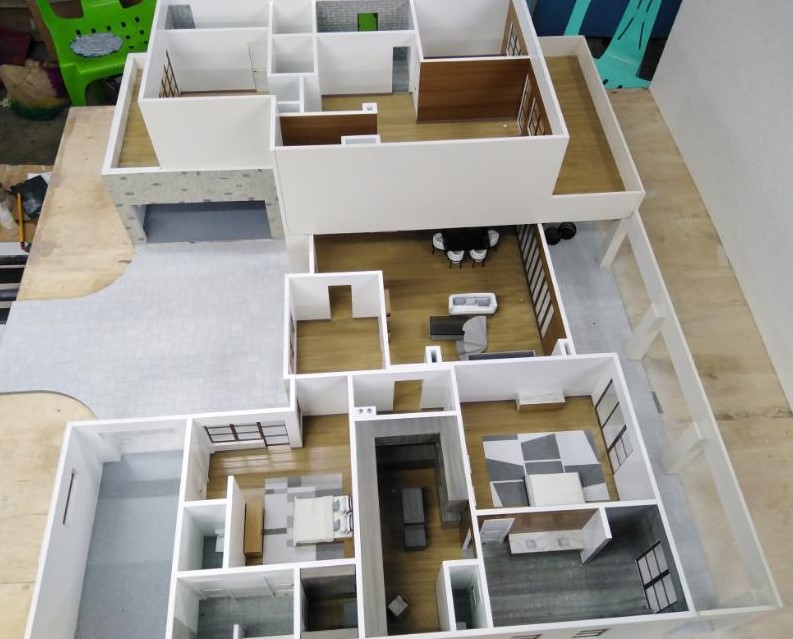
Throughout 2022, we tackled a big project consisting of six scale models for a new housing development in Texas. The client wanted 5 scale model homes that showcased the interior and exterior of different home options in the new neighborhood. They also wanted a site plan model displaying all of the new homes in the neighborhood.
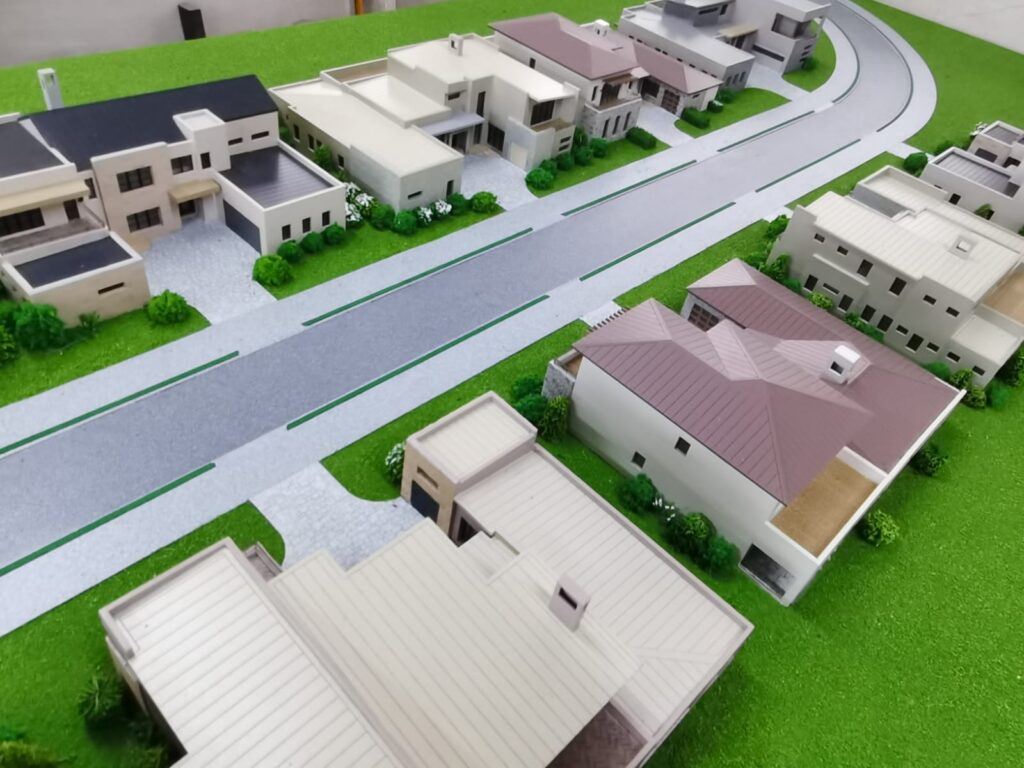
The size of each of the five homes is 4 ft. by 4 ft. making them the perfect visual piece for the clients open house. Not only are these models big in size, but they also each have removable pieces to view the inside of the homes. Each model has a second floor that can be taken off the home to view the interior of the first floor. All of the roofs are removable making it easy access to the inside of the homes. Each model comes apart piece by piece but easily can be assembled back together. There are five different home floor plans: Model A, Model B, Model C, Model D, and Model E. Each of these plans are completely different from each other making each model unique in its own way.


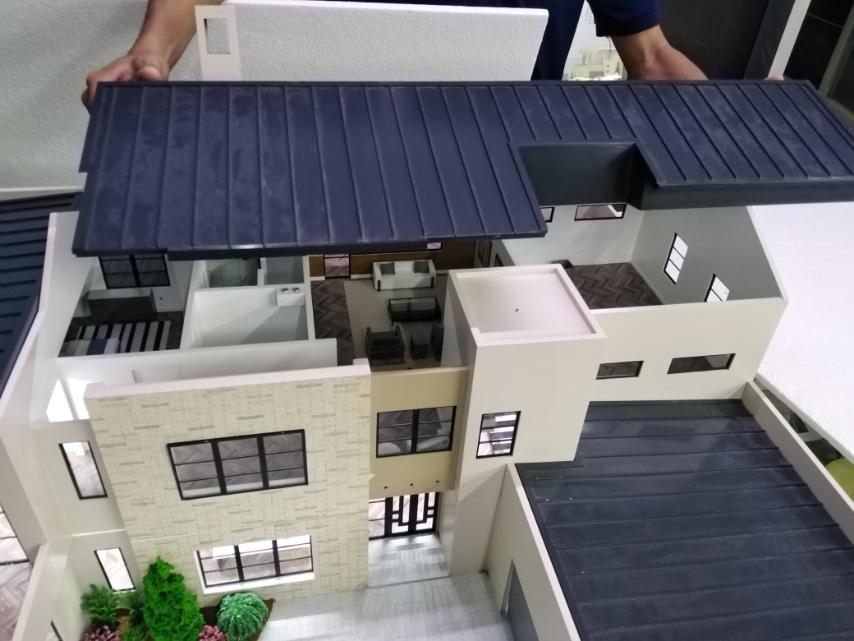
With these homes being the clients selling point, we had to ensure the details matched precisely with the drawings. Lighting was installed to showcase what the homes would look like lit up and give it a lively, homey feel. All of the furniture and decor is custom made to match exactly to the renderings. Cars and people were added to each house to bring it to life. We can’t forget about all of the landscaping that added color, dimension, and finished off the look of the homes perfectly. Everything is accurate and beautifully detailed to give the client exactly what they envisioned.

This site plan model of this new development consisted of 16 miniature homes showcased in a neighborhood overlooking a pond. Lighting, landscaping, and miniature cars really make this model come to life. The size of this model is 2.5 ft. by 7 ft. Clients are now able to visualize their new neighborhood of 16 different homes they are selling to their customers. Customers can now see exactly where their new home will be located and what it will look like.
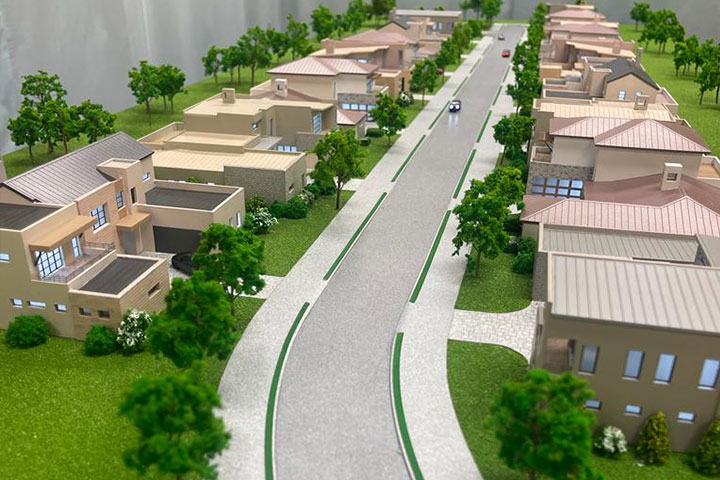

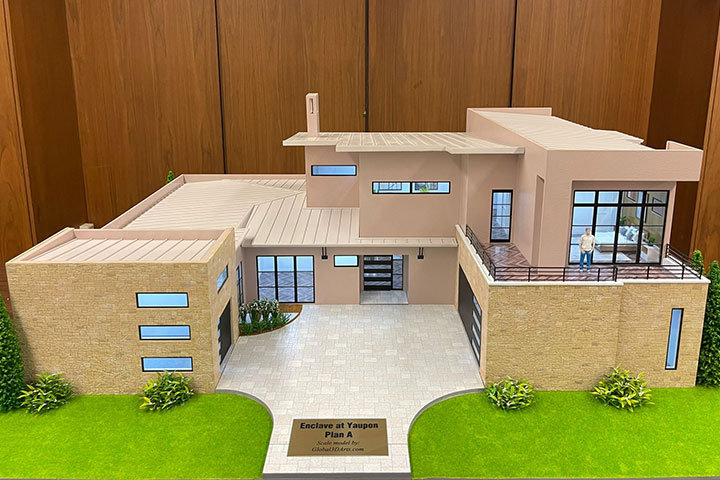
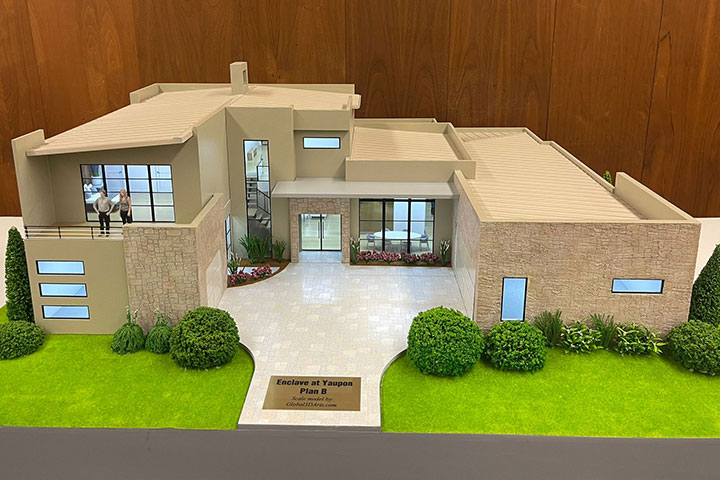

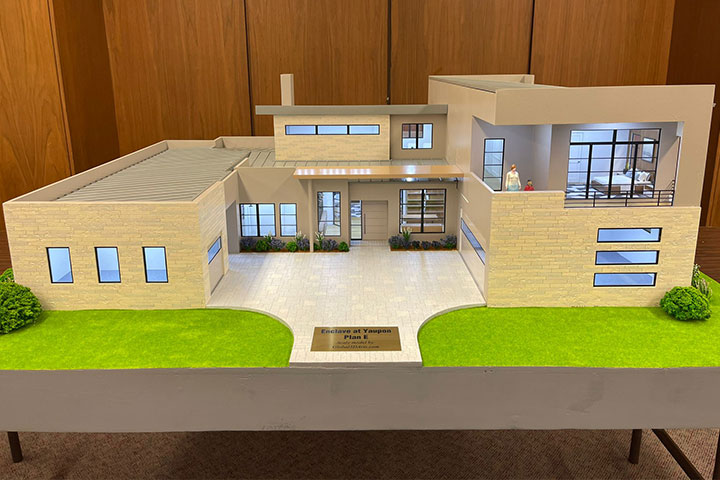

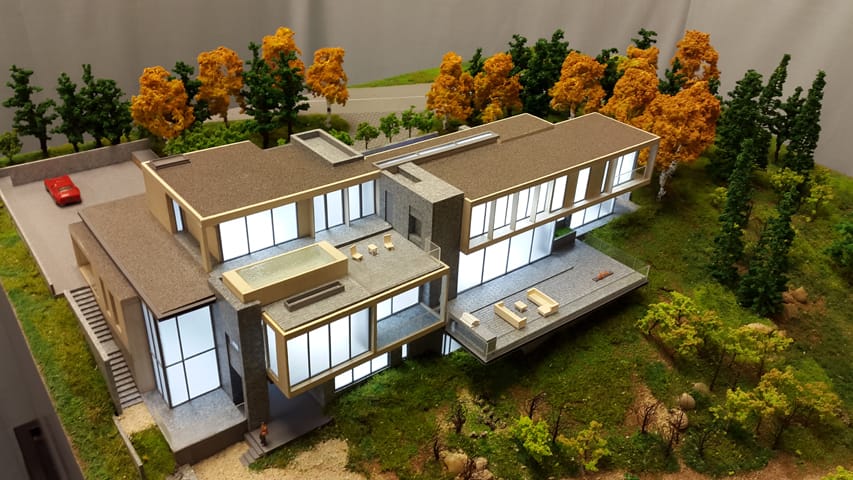

As these models are being built, we understand how important it is for our clients to get updates and pictures of the models while we are in the process of creating them. These models took us a little over six months to get completely finished and weekly updates were sent to the clients for approval of the process and an update on how it was going. We want our clients to feel a part of the scale model process and ensure every detail is perfect in their eyes.
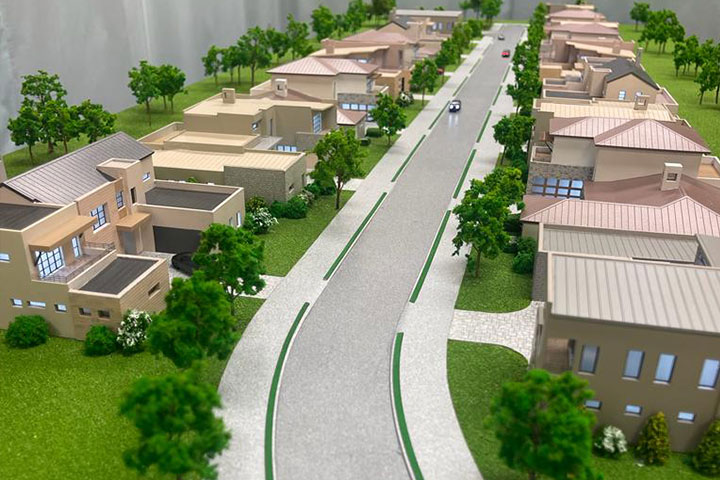
“I was impressed when I saw the products on their website, I was pleased when I received pictures updating me on the progress of the homes that were being built for me, and I was totally amazed when they were delivered by the quality of craftsmanship and attention to detail. Excellence all around! I highly recommend Global 3D Arts and will use them again!” – Wayne Morgan, Enclave at Yaupon
Contact us today! We are happy to answer any and all questions.
Phone: 888-609-2900
Email: info@global3darts.com
www.global3darts.com
Find us on social media! @global3darts