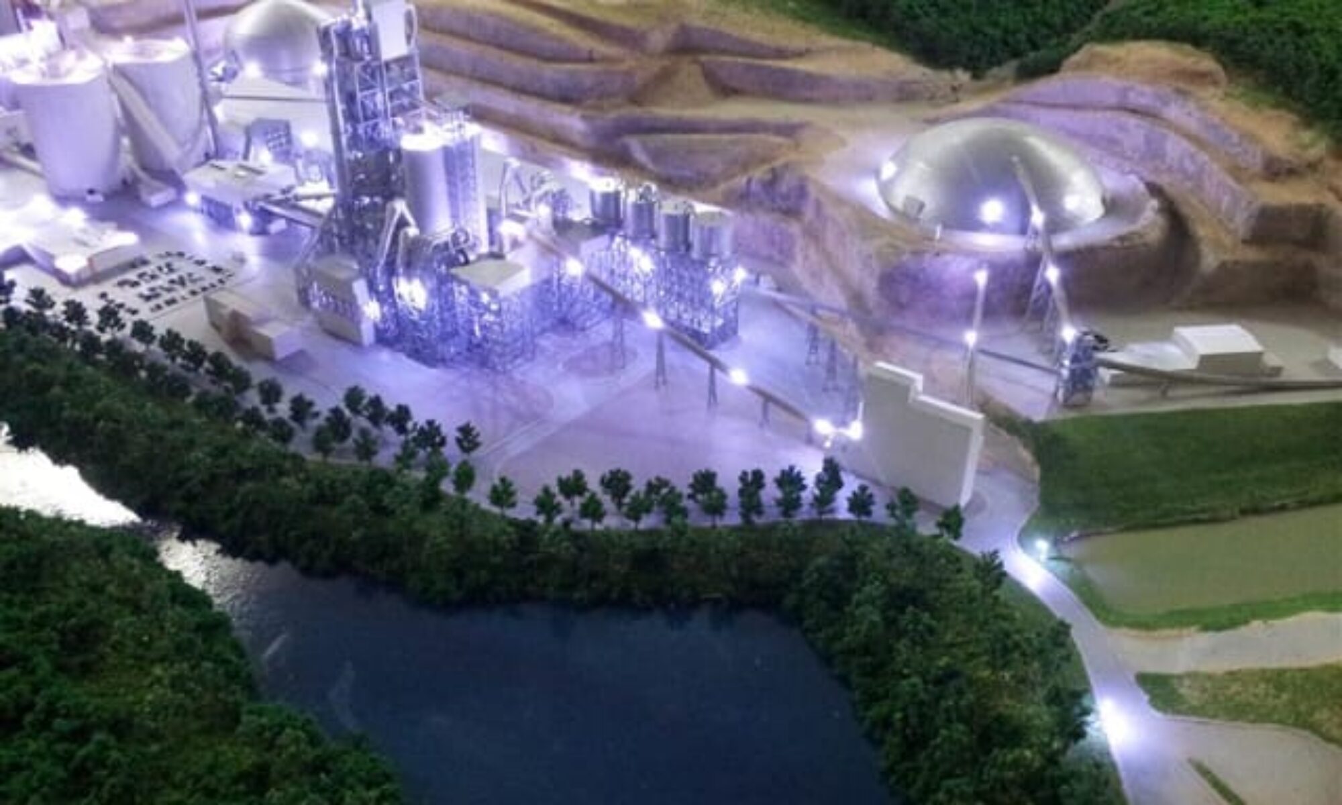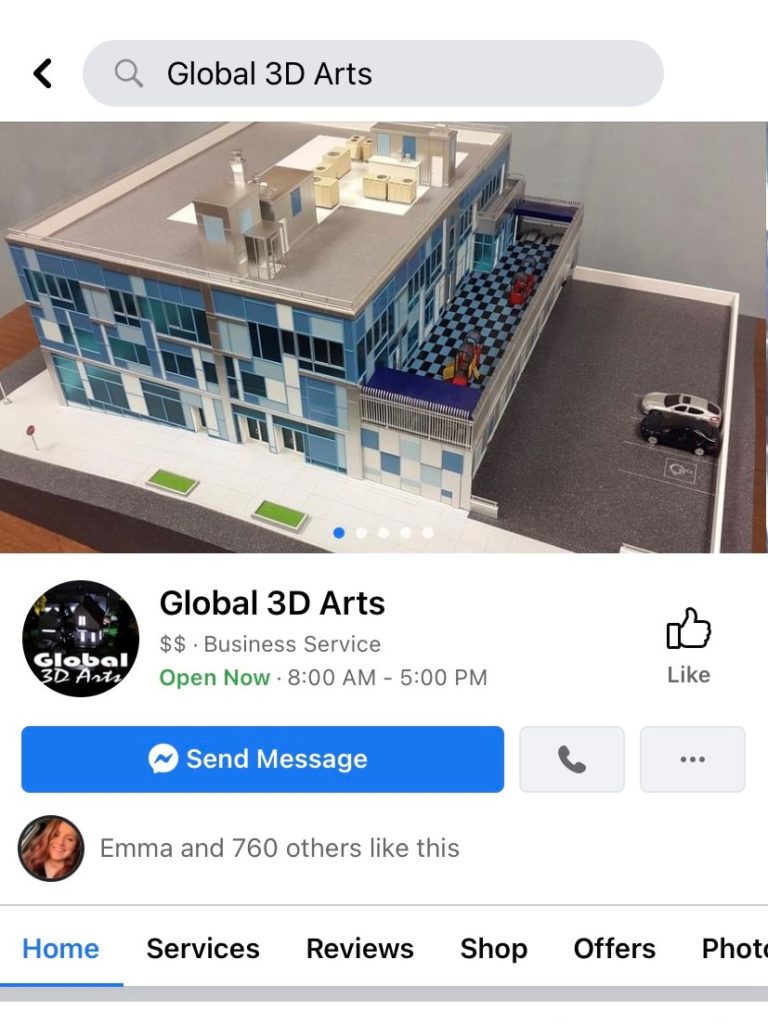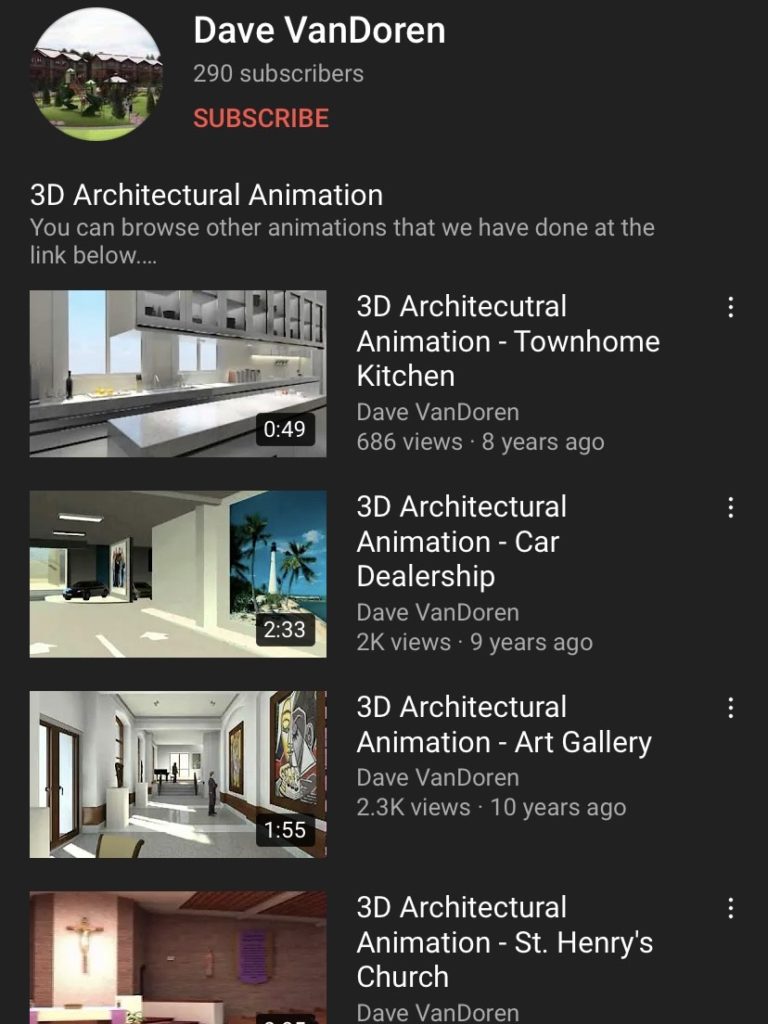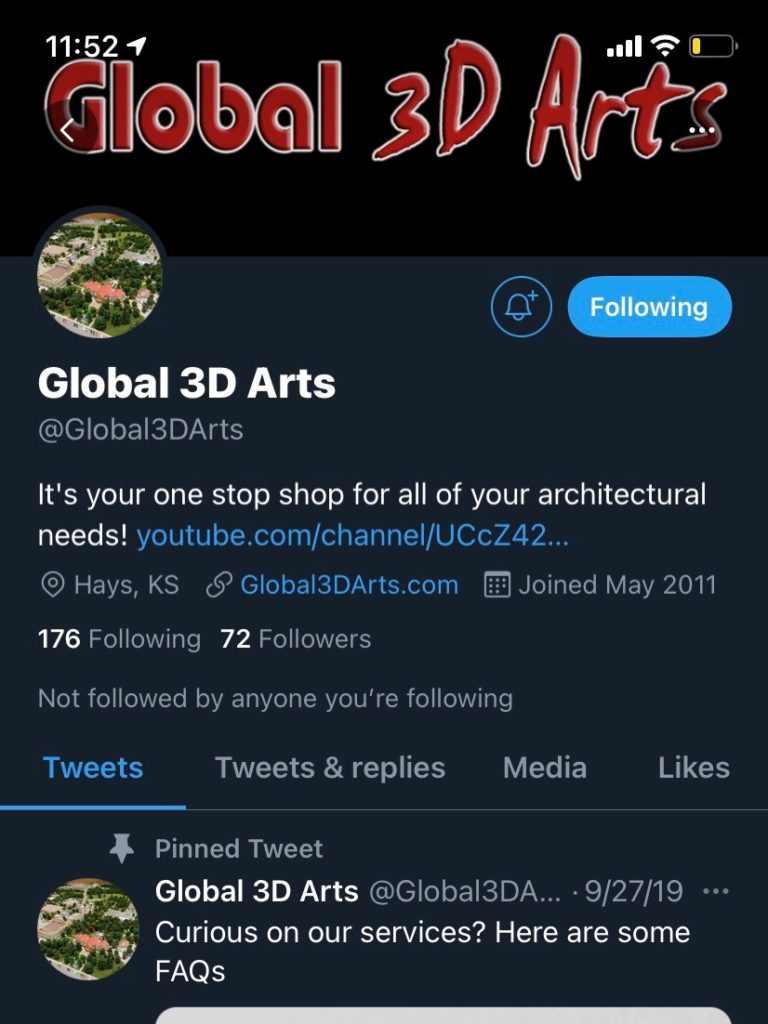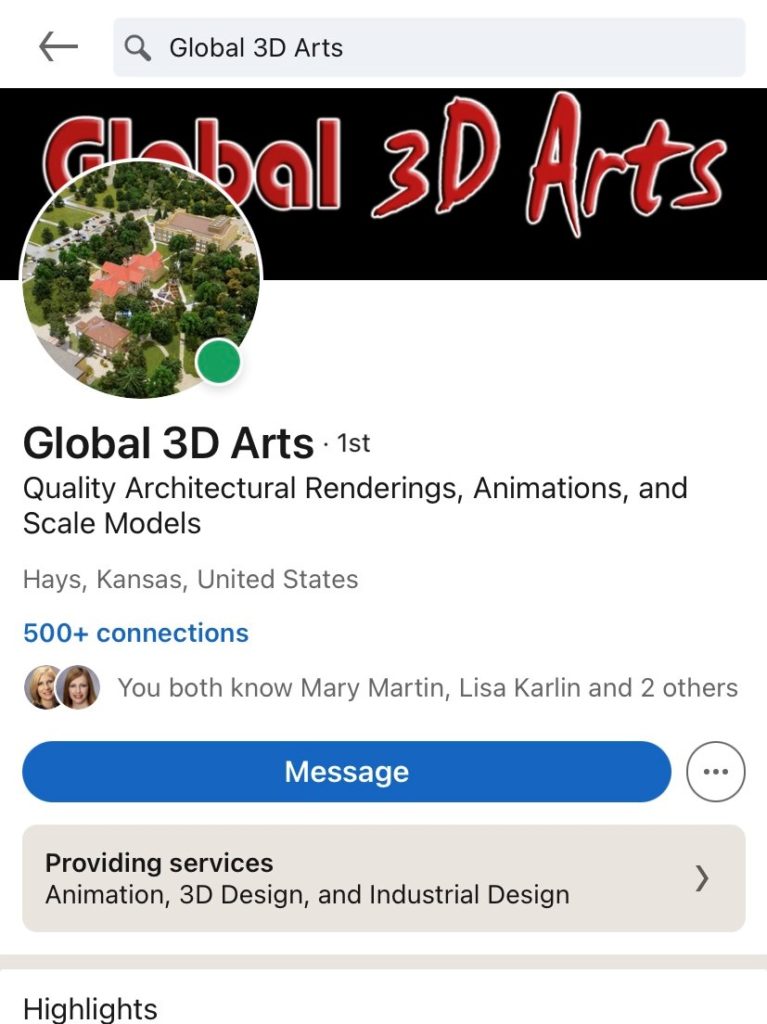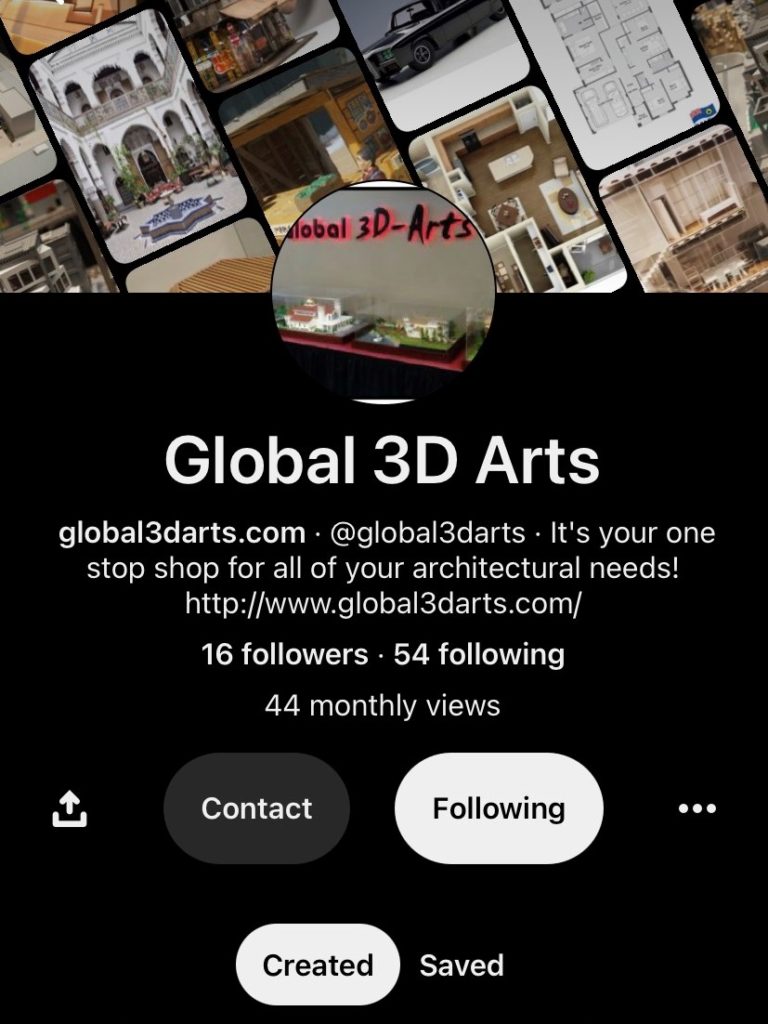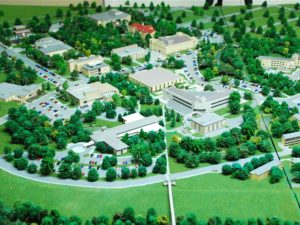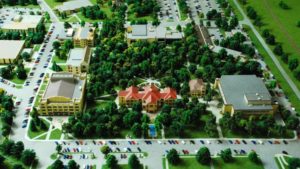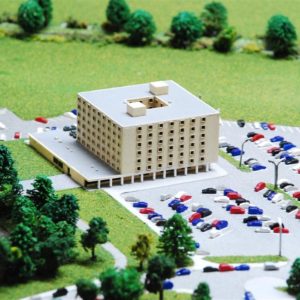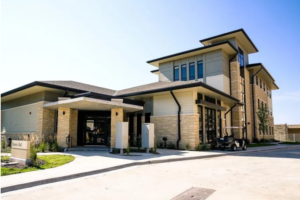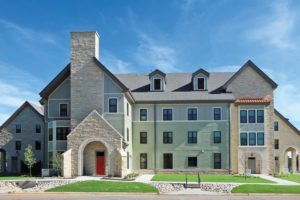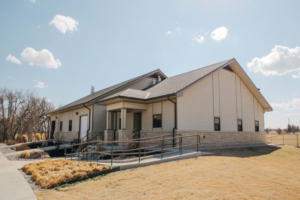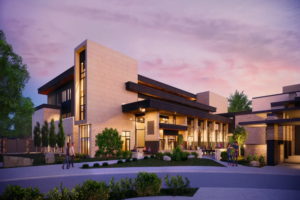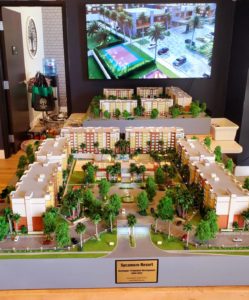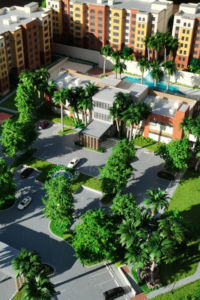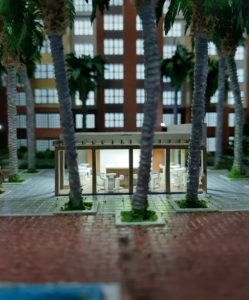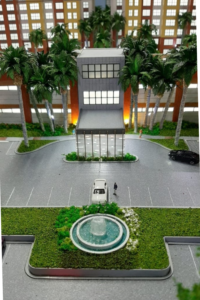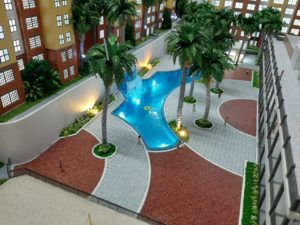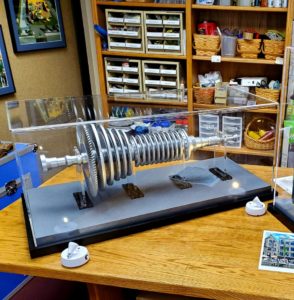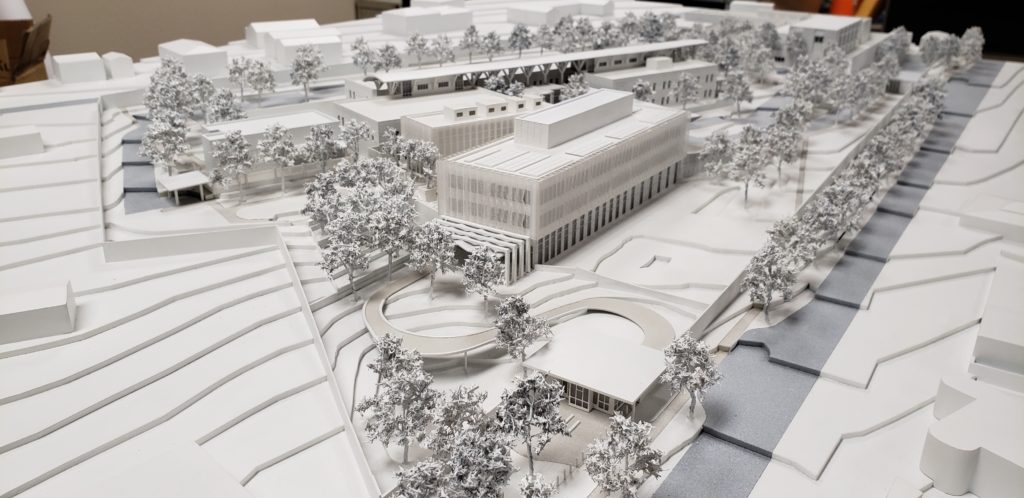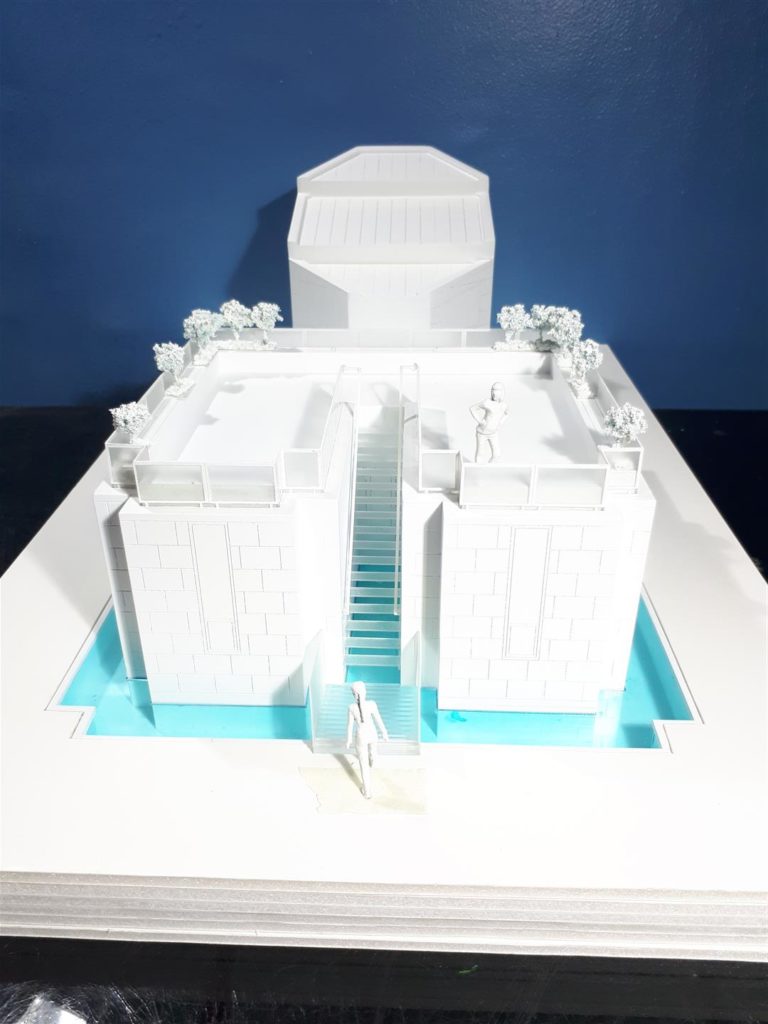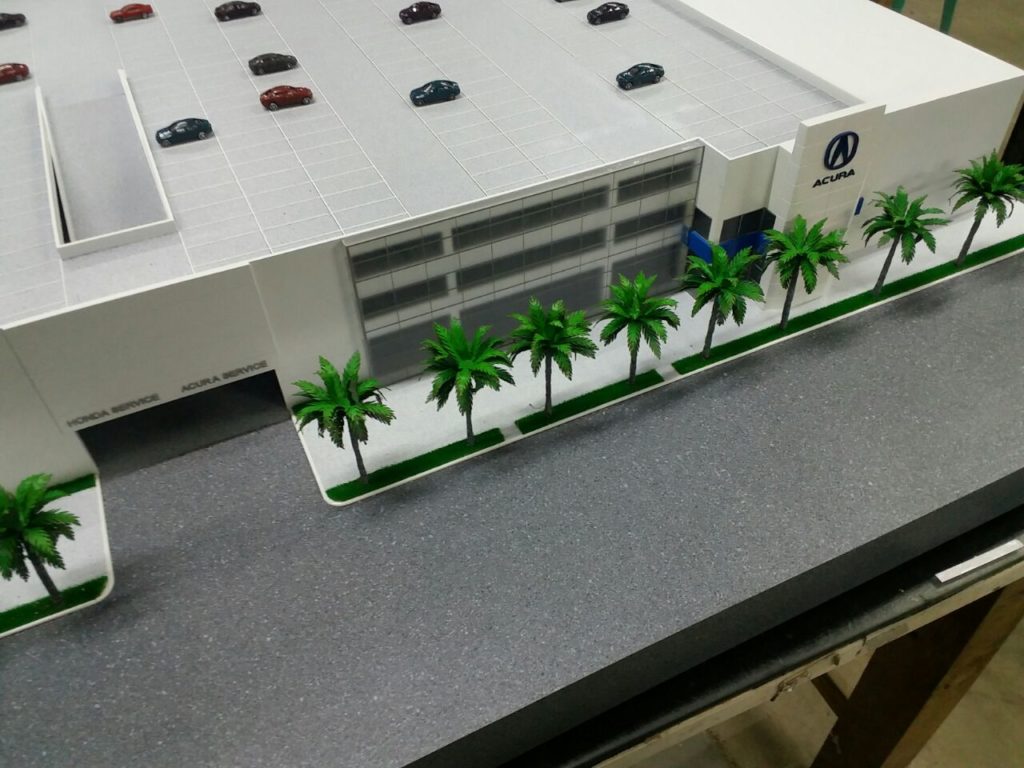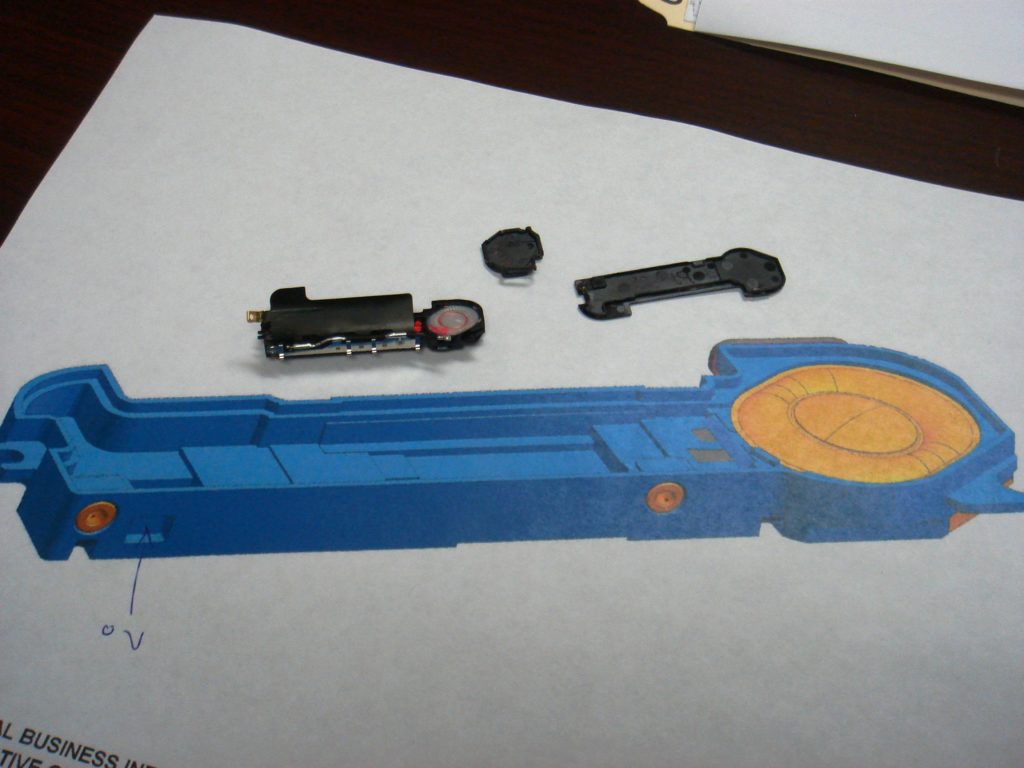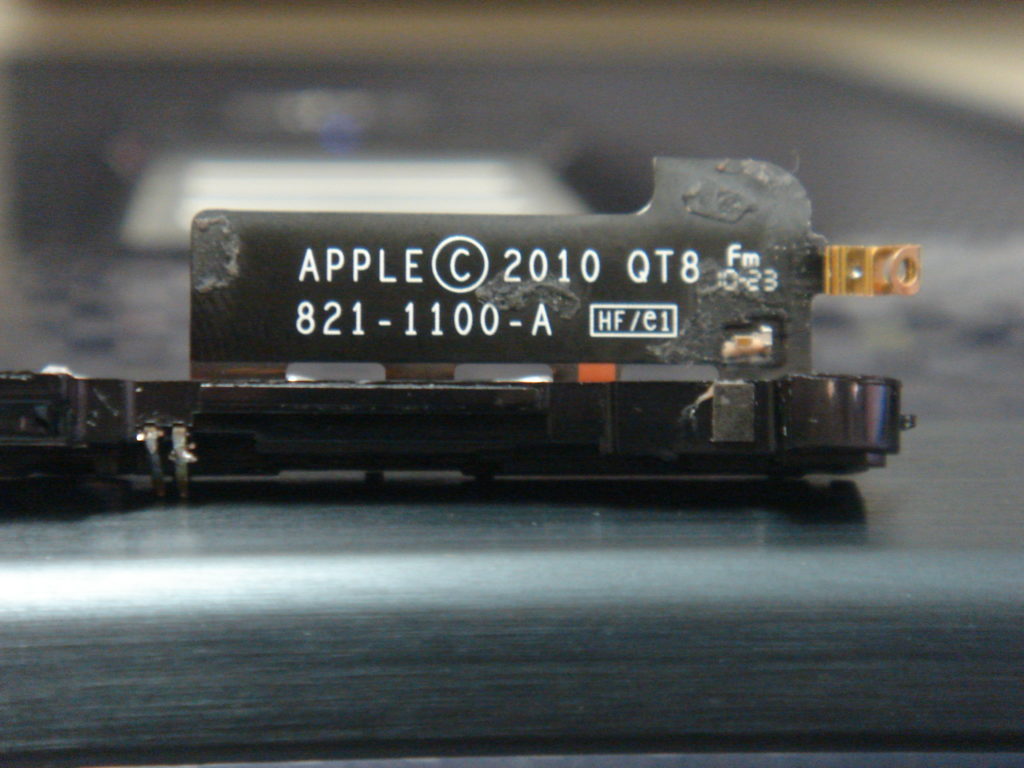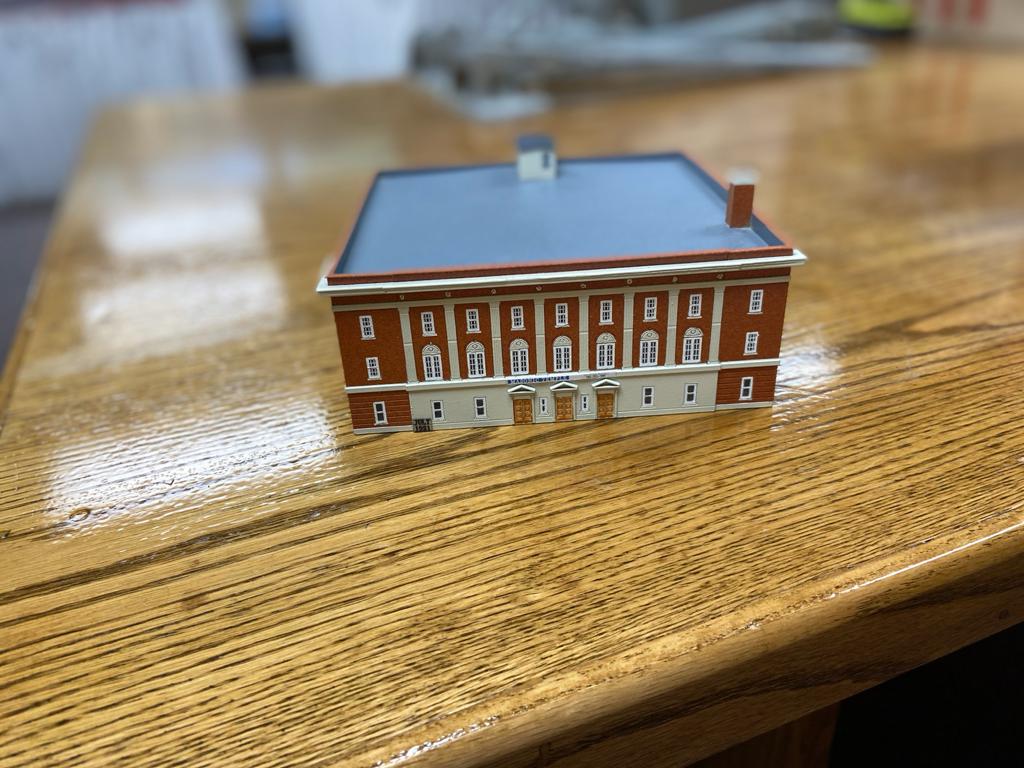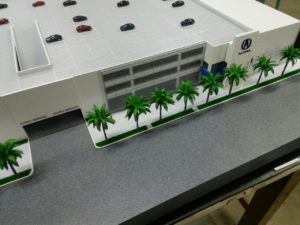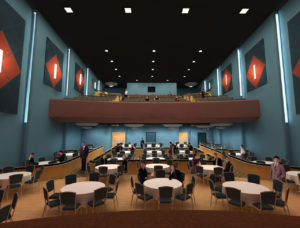Got questions? We have answers!
Here are some common questions clients ask us and some important information.

“What services do you provide?” – Global 3D Arts can help you with all of your architectural visualization needs. We specialize in:
- Physical architectural scale models, animations, photorealistic 3D renderings
- Interactive programming & 360 degree tours
- Exhibit models and interactive models
- Courtroom, litigation, and forensic models/animations
- Website design, graphics, brochure design, laser cut signs, other customized laser cut products, and much more!
“What details do I need to provide to get a quote?” – When emailing please send your files, including floorplans, elevations, site plan, photos, etc. or any other files that will help us to fully understand your project. Include the details about what exactly you would like us to quote for you. Best part is we provide free quotes!
“What materials are used for your models?” – We usually use plastic or acrylic for our scale models. We can make the models look like wood or metal, or whatever material you want.
“What are typical prices for a scale model?” – Our prices vary from project to project. It is dependent upon the size and level of detail you are wanting. Our lowest price is $2,000, which would be a smaller massed scale model with no detail work. Our prices can be upwards of $10,000+ for a scale model that is larger with intricate details.
“What kinds of scale models do you make?” – We make all sorts of unique scale models for our clients. Here is a list of some of our most common types of models:
- Residential Model: Residents home, this could be a person’s dream home or current home
- Commercial Model: Could be used for marketing for a new building
- Open Floor Model: No roof with interior
- Interior Model: Interior very detailed also exterior
- Site Development: A large piece of land or job site
- Massing Model: One color (mono-colored), little to no detail and less expensive
- Semi-Detailed Model: Does not have trees, people, cars, or other specific details
- Interactive Model: Helps with product demonstrations, controlled with touch screen monitor
- Industrial Model: Industry model, could be large manufacturing, company, plantation site, etc.
“How long does it take for a model to be made and shipped?” – This can depend on how big the model is and how detailed it is. Our general timeline is 5-6 weeks typically. This also includes shipping and delivery.
We hope that this helps you better understand all that we do at Global 3D Arts!
Have more questions? Make sure to leave us a comment and we’ll get back to you or visit https://global3darts.com/
