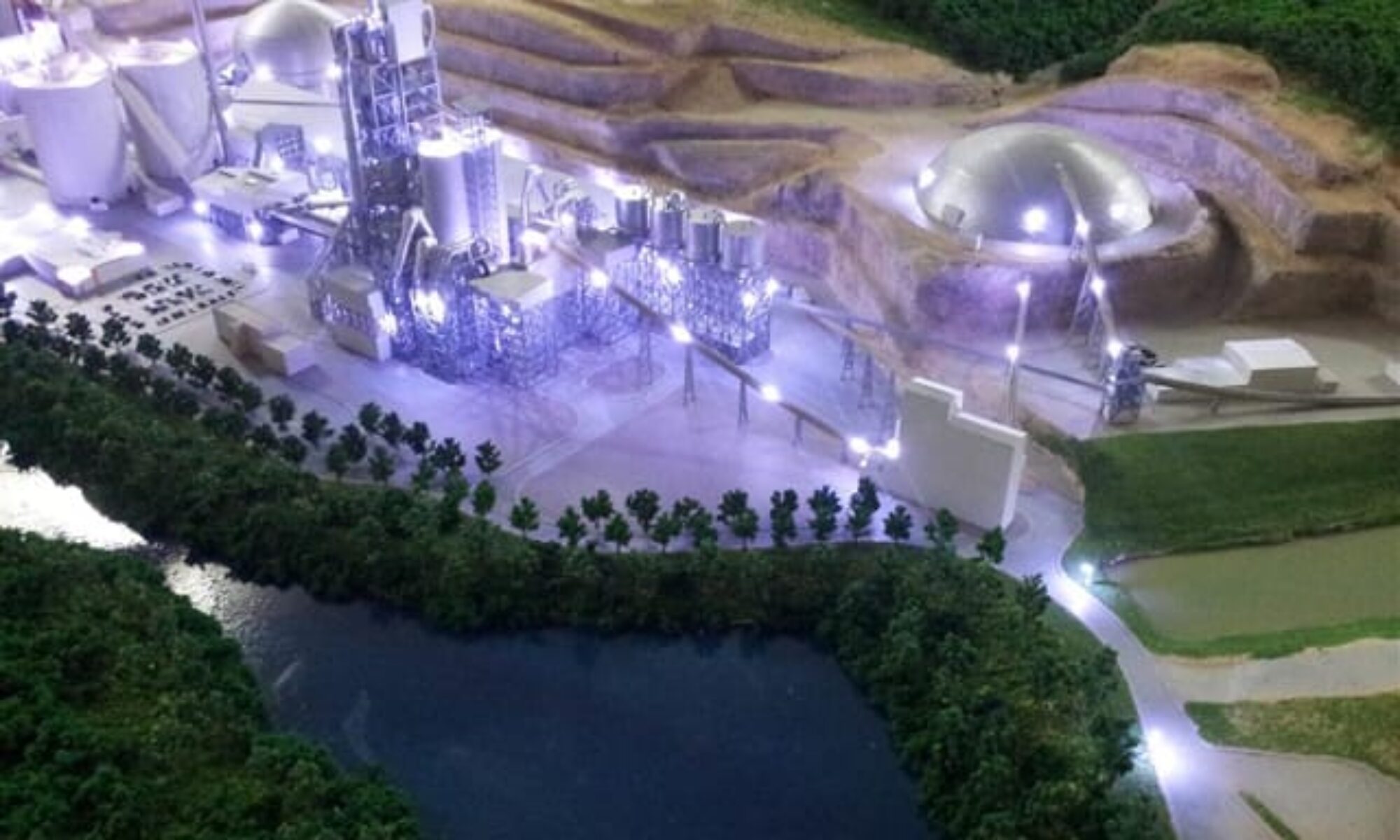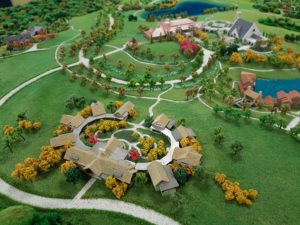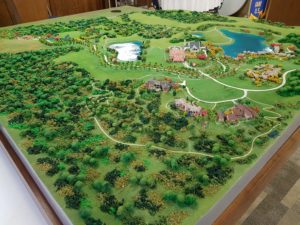|
The Corbin Lee Mansion Story
The grand mansion was erected in 1879 for North Danville’s wealthiest and most vivacious citizen Thomas Jefferson Lee and his wife Eliza Corbin Lee. Born of humble beginnings in June 1847 in Albemarle County, VA, Lee moved to Pittsylvania County around 1863 and at one time working in a cotton mill and another time as a carpenter and finally as a worker in a tobacco warehouse. Lee was inquisitive and quickly learned the tobacco trade. In 1866 he married Eliza Corbin, daughter of Jackson C. Corbin and Sarah Dawson, and Lee started his land acquisition(s) in 1869. Lee came to own vast amounts of property both in the town of North Danville and Pittsylvania County. He was associated with numerous businesses, both public and private. As quoted by his pastor at his funeral:
” The sphere of his operations rapidly enlarged, until he became identified in one way or another with nearly all the business enterprises of Danville, both public and private, on both sides of the river.” – Pastor A.C. Bledsoe / Calvary Methodist
Thomas Lee was instrumental in the construction and planning of the Calvary Methodist Church, member of the board of directors of the Citizens Savings Bank, of Bethesda Lodge No. 57 I.O.O.F. and of several other groups in North Danville. He served as mayor and president of the town council as well. Lee owned and operated Lee’s Warehouse , the Arlington Hotel, charter member of the Academy of Music, etc…. As his wealth and influence grew, Lee established himself within the community visually by erecting the largest home in North Danville. Thomas J. lee enlisted the help of his close friend Thomas Benton Fitzgerald who owned the brickyards to design and erect a dwelling worthy of his stature in the community. Lee purchased a 2.8 acre lot next to Thomas Fitzgerald’s home and in 1879 had erected a mansion sprawling 10,000 sq ft. and 24 rooms. The property included a 5 bay stable and formal gardens in the lower portion of the property. Knowing that the home was “excessive” for just he, his wife and adopted daughter, Lee opted to share the mansion with the pastor of the church, thus making his mansion both a parsonage and personal residence.
In 1883 there was a Race Riot in Danville and due to fears that further fighting could possibly break out and even spill over to North Danville, Thomas and Eliza housed the white women and children of North Danville in their mansion for 24 hours under armed guard; paid for by the Lees. In Dec. 1883 Lee and his wife decided to sell the mansion to a friend W.P. Hodnett and erect a dwelling more in style for the times and smaller than their current situation. Lee again enlisted T.B. Fitzgerald and two years later the Lee family and their pastor’s family left the mansion for a more “modest,” 6,000 sq ft. Italianate Mansion just 4 lots down the street. The Lee’s again used their house as a parsonage until the church contracted Fitzgerald to erect a parsonage.
After the Lee’s left their former home in 1886 for their new dwelling, Hodnett drastically altered the massive mansion. He removed the middle hallway and restructured the roof entirely. The survey maps of 1910 show that he possibly demolished one whole side, but it is not clear. Having divided the mansion into two separate dwellings the massive 2.8 acre city lot was now divided into three separate lots. By 1930 all traces of the once grand mansion were gone. A two story duplex, a 1940’s shoe box shaped apartment building, and a modest 1950’s cottage now stand on the lots once occupied by the grand Corbin-Lee Mansion of North Danville.
The mansion, built in Second empire style, was located on the corner of Benefield St. and North Main St. The mansion and grounds occupied city parcel(s) # 01466, # 00563, and # 03835. Survey by T. Mitchell Bass in Dec. 1883 gives the dimensions of the lot as follows:
Beginning on a point on the Franklin Turnpike thence along said Turnpike in a northern direction 206 ft. thence off from said Turnpike in a westwardly direction in a line with the rear of the stables upon said lot 297.5 ft. thence along a line parallel of said Franklin Turnpike 174 ft. thence with the present yard and gardens fence to the beginning of the said Turnpike, 305 ft.
Thomas Jefferson Lee passed away in 1887. His wife remarried; a man named W.H. Bunting of Halifax County, VA.
|


























